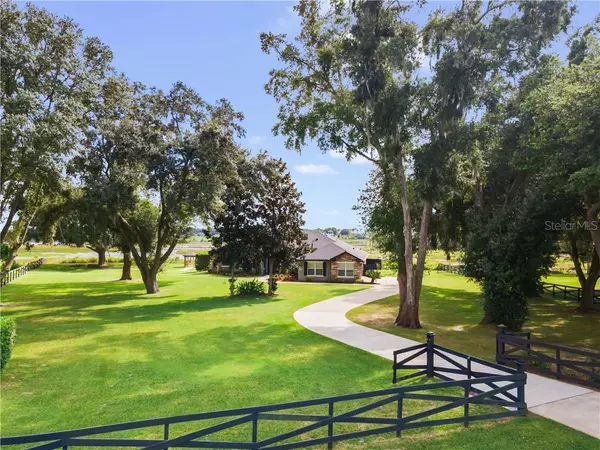$514,000
$519,900
1.1%For more information regarding the value of a property, please contact us for a free consultation.
10913 ARROWTREE BLVD Clermont, FL 34715
4 Beds
3 Baths
2,723 SqFt
Key Details
Sold Price $514,000
Property Type Single Family Home
Sub Type Single Family Residence
Listing Status Sold
Purchase Type For Sale
Square Footage 2,723 sqft
Price per Sqft $188
Subdivision Arrowtree Reserve Ph I Sub
MLS Listing ID O5898256
Sold Date 11/02/20
Bedrooms 4
Full Baths 3
Construction Status Inspections
HOA Fees $30/ann
HOA Y/N Yes
Year Built 2005
Annual Tax Amount $4,877
Lot Size 1.390 Acres
Acres 1.39
Property Description
Prepare to be blown away by this absolutely incredible property. Located on a beautiful 1.3-acre homesite in the highly desirably Arrowtree Estates community, if absolute peace, quiet, and privacy is what you're looking for, you have certainly found it here. The curb appeal will attract you from the moment you enter the property through the front gate and drive along the long private driveway. At the entrance of the home, you'll be welcomed by a luxurious double front door with pretty decorative glass windows. Inside, the home boasts lots of designer-inspired features. In fact, this plan previously won the Parade of Homes. Upon entering, you will notice the incredible view beyond the formal dining room of the welcoming pool area and beyond that the expansive Arrowtree Preserve. The split plan features high ceilings, warm colors throughout, a large owner's suite, and a spa-like owner's bathroom. This floorplan is very spacious with large rooms, a formal living room, a formal dining room, a beautiful family room with a stone fireplace, and an amazing tongue and groove ceiling. The home shows off the pool area and an incredible view from all the living areas. This home also features a pool bathroom, 3 ample bedrooms and a Jack and Jill bathroom. The roof was replaced recently and the gutters are new. The pool area is perfect for entertaining and features a heated pool and spa in a large screened-in lanai with an outdoor kitchen and bar area. All this overlooking the beautiful preserve. In the backyard, you'll find a gazebo from where you can enjoy breathtaking sunsets. Arrowtree Reserve is a wonderful community made up of homesites with acreage. The properties in Arrowtree Reserve exemplify pride of ownership. The community includes ultra-fast fiber optic internet and basic cable for only $54/month. Bring your toys as custom workshops, detached garages, and RVs are allowed here. Florida's Turnpike is located only minutes away where you can connect to all of Florida's places of interest with relative ease. Call today to schedule your visit and you'll be glad you did!
Location
State FL
County Lake
Community Arrowtree Reserve Ph I Sub
Zoning PUD
Rooms
Other Rooms Attic, Breakfast Room Separate, Family Room, Formal Dining Room Separate, Formal Living Room Separate, Inside Utility
Interior
Interior Features Built-in Features, Cathedral Ceiling(s), Ceiling Fans(s), Crown Molding, Kitchen/Family Room Combo, Open Floorplan, Solid Surface Counters, Solid Wood Cabinets, Tray Ceiling(s), Vaulted Ceiling(s), Walk-In Closet(s), Window Treatments
Heating Central, Electric, Heat Pump
Cooling Central Air
Flooring Ceramic Tile, Wood
Fireplaces Type Family Room, Wood Burning
Furnishings Unfurnished
Fireplace true
Appliance Built-In Oven, Convection Oven, Dishwasher, Disposal, Electric Water Heater, Exhaust Fan, Microwave, Refrigerator, Water Purifier, Water Softener
Laundry Inside, Laundry Room
Exterior
Exterior Feature Irrigation System, Lighting, Outdoor Grill, Sliding Doors
Parking Features Driveway, Garage Door Opener, Garage Faces Rear, Garage Faces Side, Oversized
Garage Spaces 3.0
Pool Child Safety Fence, Heated, In Ground, Lighting, Screen Enclosure
Community Features Deed Restrictions
Utilities Available BB/HS Internet Available, Cable Connected, Electricity Connected, Propane
Waterfront Description Bayou
View Y/N 1
Water Access 1
Water Access Desc Bayou
View Water
Roof Type Shingle
Porch Enclosed, Patio, Porch, Screened
Attached Garage true
Garage true
Private Pool Yes
Building
Lot Description Conservation Area, In County, Oversized Lot, Paved, Unincorporated, Zoned for Horses
Story 1
Entry Level One
Foundation Slab
Lot Size Range 1 to less than 2
Sewer Septic Tank
Water Private, Well
Architectural Style Ranch
Structure Type Block,Stone,Stucco
New Construction false
Construction Status Inspections
Others
Pets Allowed Yes
Senior Community No
Ownership Fee Simple
Monthly Total Fees $30
Acceptable Financing Cash, Conventional, FHA, VA Loan
Membership Fee Required Required
Listing Terms Cash, Conventional, FHA, VA Loan
Special Listing Condition None
Read Less
Want to know what your home might be worth? Contact us for a FREE valuation!
Our team is ready to help you sell your home for the highest possible price ASAP

© 2024 My Florida Regional MLS DBA Stellar MLS. All Rights Reserved.
Bought with WEMERT GROUP REALTY LLC
GET MORE INFORMATION






