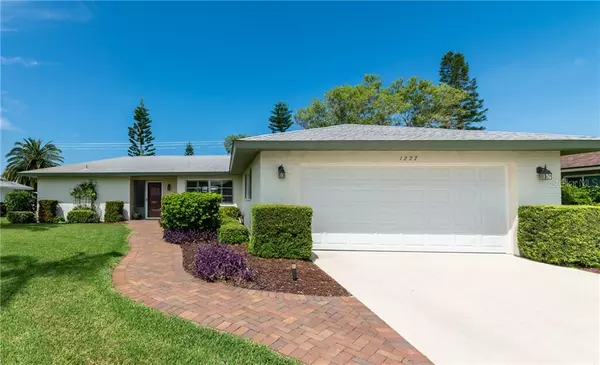$272,450
$279,900
2.7%For more information regarding the value of a property, please contact us for a free consultation.
1227 PARADISE WAY Venice, FL 34285
3 Beds
2 Baths
1,567 SqFt
Key Details
Sold Price $272,450
Property Type Single Family Home
Sub Type Single Family Residence
Listing Status Sold
Purchase Type For Sale
Square Footage 1,567 sqft
Price per Sqft $173
Subdivision Pinebrook South
MLS Listing ID N6111567
Sold Date 09/30/20
Bedrooms 3
Full Baths 2
Construction Status Inspections
HOA Fees $31/ann
HOA Y/N Yes
Year Built 1978
Annual Tax Amount $1,204
Lot Size 0.260 Acres
Acres 0.26
Lot Dimensions 80x140
Property Description
WELCOME to PINEBROOK SOUTH! **CLICK the LINK for the 3-D VIRTUAL TOUR** 3 BEDROOMS, 2 BATHS, 2 CAR GARAGE in one of the most sought after neighborhoods in Venice. Very well maintained, neat & clean and ready to move into. This home has a SPLIT-BEDROOM LAYOUT which is great for privacy and actually gives you two Master suites with generous walk-in closets. The KITCHEN was updated in 2018 with new cabinets and wonderful quartz counters. There are multiple sliders that lead you out to the screened in Lanai, positioned perfectly for those Florida Sunsets. PLANTATION SHUTTERS in most rooms, Very nice curb appeal, this home has been well cared for! HOA fees are low and include the use of the Community Clubhouse, Heated Pool, Kayak & Canoe BOAT LAUNCH on Curry Creek that leads you right into the open water of the Gulf of Mexico. Get ready for sunny Florida living!
Located minutes to Venice Downtown, Venice Beach, shopping, restaurants, theatres, I-75, Tampa & Ft. Myers airports. This is the place to be!
Location
State FL
County Sarasota
Community Pinebrook South
Zoning PUD
Interior
Interior Features Ceiling Fans(s), Eat-in Kitchen, Living Room/Dining Room Combo, Solid Surface Counters, Split Bedroom, Walk-In Closet(s)
Heating Central, Electric
Cooling Central Air
Flooring Ceramic Tile, Laminate
Fireplace false
Appliance Dishwasher, Dryer, Electric Water Heater, Range, Refrigerator, Washer
Laundry Inside, Laundry Room
Exterior
Exterior Feature Irrigation System, Sliding Doors, Sprinkler Metered
Parking Features Driveway, Garage Door Opener
Garage Spaces 2.0
Community Features Boat Ramp, Deed Restrictions, Irrigation-Reclaimed Water, No Truck/RV/Motorcycle Parking, Pool, Sidewalks
Utilities Available Fiber Optics, Public, Sewer Connected, Street Lights, Underground Utilities
Amenities Available Clubhouse, Fence Restrictions, Pool, Recreation Facilities, Vehicle Restrictions
Roof Type Shingle
Porch Covered, Screened
Attached Garage true
Garage true
Private Pool No
Building
Lot Description City Limits, Level, Paved
Story 1
Entry Level One
Foundation Slab
Lot Size Range 1/4 to less than 1/2
Sewer Public Sewer
Water Public
Architectural Style Florida, Ranch
Structure Type Block,Stucco
New Construction false
Construction Status Inspections
Schools
Elementary Schools Venice Elementary
Middle Schools Laurel Nokomis Middle
High Schools Venice Senior High
Others
Pets Allowed Yes
HOA Fee Include Common Area Taxes,Pool,Escrow Reserves Fund,Management,Recreational Facilities
Senior Community No
Pet Size Extra Large (101+ Lbs.)
Ownership Fee Simple
Monthly Total Fees $31
Membership Fee Required Required
Special Listing Condition None
Read Less
Want to know what your home might be worth? Contact us for a FREE valuation!
Our team is ready to help you sell your home for the highest possible price ASAP

© 2024 My Florida Regional MLS DBA Stellar MLS. All Rights Reserved.
Bought with COLDWELL BANKER REALTY
GET MORE INFORMATION






