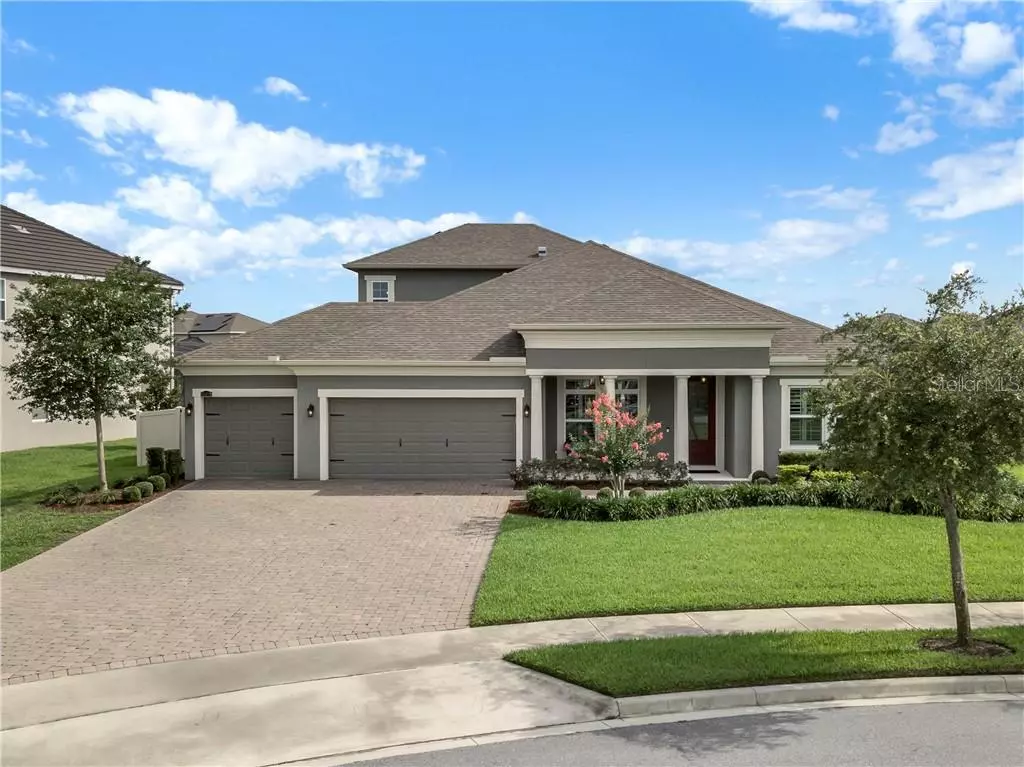$650,000
$650,000
For more information regarding the value of a property, please contact us for a free consultation.
16099 BLACK HICKORY DR Winter Garden, FL 34787
4 Beds
5 Baths
3,546 SqFt
Key Details
Sold Price $650,000
Property Type Single Family Home
Sub Type Single Family Residence
Listing Status Sold
Purchase Type For Sale
Square Footage 3,546 sqft
Price per Sqft $183
Subdivision Hickory Hammock
MLS Listing ID O5870120
Sold Date 08/18/20
Bedrooms 4
Full Baths 4
Half Baths 1
Construction Status Appraisal,Inspections
HOA Fees $161/mo
HOA Y/N Yes
Year Built 2016
Annual Tax Amount $6,574
Lot Size 0.290 Acres
Acres 0.29
Lot Dimensions 80X125
Property Description
UPGRADES GALORE! AMAZING HOME IN A POPULAR, GATED WINTER GARDEN COMMUNITY! This primarily single story home with an upstairs bonus room and outdoor living space is perfect for enjoying with friends and family. Plus with the Hickory Hammock community offering a wide variety of amenities, your family is sure to experience the best of Florida living. The moment you enter this gorgeous home, you are greeted by wood flooring, attractive light fixtures and wood beams. Right off the foyer is a formal living room complete with a decorative ceiling that could easily be used as an office. The foyer leads into an open living area highlighted by a gourmet kitchen that features a spacious island with plenty of storage, stainless steel appliances, stylish backsplash and a extra large, custom pantry. Just off the kitchen are both a casual dining nook and a more formal dining room that boasts decorative wainscoting. Also adjacent to the kitchen is a large family room with rustic wood beams and sliding glass doors that lead out to a screened, covered and extra spacious pavered lanai with a jacuzzi spa and a fully fenced backyard. The first floor also features an impressive master suite with tray ceilings and custom closets. An in-law suite with a sitting room and an en suite bathroom makes this home perfect for your parents or a lucky child. Two other bedrooms share a bathroom up front as well as a half bath perfect for guests to use. A wooden stairway leads up to the ultimate bonus room, boasting a wet bar with ice maker as well as a full bathroom. In addition, there is a 3-car garage, gutters, plantation shutters, outdoor speakers, surround sound in family room, automatic shade and a laundry room with sink and cabinets that makes this house absolutely amazing. Hickory Hammock is a gated neighborhood that offers it all, a resort-style pool with a multi-function clubhouse, volleyball courts, tennis courts, workout facility, community dock, playground, dog park and a walking trail. Low HOA dues and A schools make this home better than all the rest. Conveniently located to downtown Winter Garden, Fowler's Grove shopping and major highways. This home looks and feels like a model - better act fast!
Location
State FL
County Orange
Community Hickory Hammock
Zoning PUD
Rooms
Other Rooms Bonus Room, Formal Dining Room Separate, Great Room
Interior
Interior Features Crown Molding, Eat-in Kitchen, Kitchen/Family Room Combo, Open Floorplan, Solid Surface Counters, Solid Wood Cabinets, Walk-In Closet(s), Wet Bar, Window Treatments
Heating Central, Electric
Cooling Central Air
Flooring Carpet, Ceramic Tile
Furnishings Unfurnished
Fireplace false
Appliance Dishwasher, Disposal, Microwave, Refrigerator
Laundry Inside
Exterior
Exterior Feature Irrigation System
Garage Spaces 3.0
Fence Vinyl
Community Features Gated, Park, Playground, Pool, Tennis Courts
Utilities Available Cable Available, Electricity Connected, Public, Street Lights
Amenities Available Gated, Playground, Pool, Recreation Facilities, Tennis Court(s), Trail(s)
Roof Type Shingle
Attached Garage true
Garage true
Private Pool No
Building
Lot Description Oversized Lot, Sidewalk, Paved
Story 2
Entry Level Two
Foundation Slab
Lot Size Range 1/4 Acre to 21779 Sq. Ft.
Builder Name Ryland
Sewer Public Sewer
Water Public
Structure Type Block
New Construction false
Construction Status Appraisal,Inspections
Schools
Elementary Schools Whispering Oak Elem
Middle Schools Sunridge Middle
High Schools West Orange High
Others
Pets Allowed Yes
HOA Fee Include Pool,Private Road,Recreational Facilities,Security
Senior Community No
Ownership Fee Simple
Monthly Total Fees $161
Acceptable Financing Cash, Conventional, FHA, VA Loan
Membership Fee Required Required
Listing Terms Cash, Conventional, FHA, VA Loan
Special Listing Condition None
Read Less
Want to know what your home might be worth? Contact us for a FREE valuation!
Our team is ready to help you sell your home for the highest possible price ASAP

© 2024 My Florida Regional MLS DBA Stellar MLS. All Rights Reserved.
Bought with COLDWELL BANKER TONY HUBBARD
GET MORE INFORMATION






