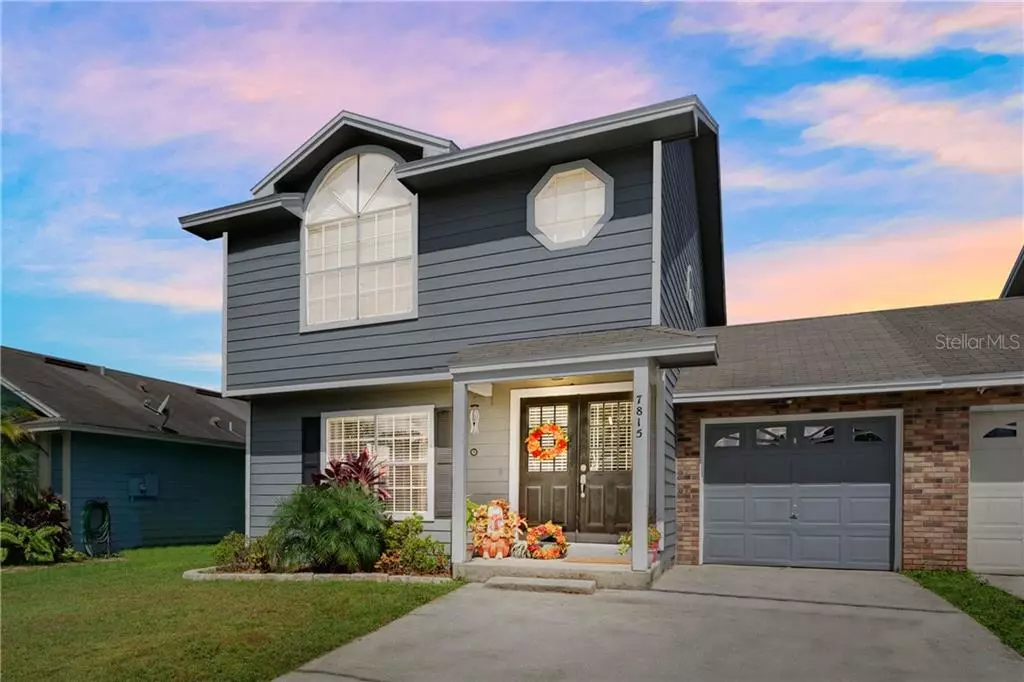$218,000
$239,900
9.1%For more information regarding the value of a property, please contact us for a free consultation.
7815 BROCKWOOD CIR Orlando, FL 32822
3 Beds
3 Baths
1,536 SqFt
Key Details
Sold Price $218,000
Property Type Single Family Home
Sub Type 1/2 Duplex
Listing Status Sold
Purchase Type For Sale
Square Footage 1,536 sqft
Price per Sqft $141
Subdivision Village At Curry Ford Woods
MLS Listing ID O5897025
Sold Date 11/20/20
Bedrooms 3
Full Baths 2
Half Baths 1
Construction Status Appraisal,Financing,Inspections
HOA Fees $46/mo
HOA Y/N Yes
Year Built 1992
Annual Tax Amount $832
Lot Size 3,920 Sqft
Acres 0.09
Property Description
Location and space meet beautifully with this amazing 2 story home to provide everything you have been looking for! This 3 bed, 2 bath, 1 car garage home was the largest available model when building new. On the main level you will find a large living area flexible enough to entertain guest as well as those cozy nights in watching movies. The kitchen is highlighted by a kitchen island, bay window, and eat-is space. This kitchen is sure to give you enough elbow room for multiple chefs. All appliances stay. Through the sliding glass door you will find a perfect size fully fenced back yard with endless possibilities. Other features include fresh neutral interior paint and weatherproof laminate floors. The 2nd floor boast the master and 2 additional bedrooms as well as 2 full bathrooms. Other updates to note are the roof (2007),HVAC (2015), Plumbing (2009). Come show today and be amazed!
Location
State FL
County Orange
Community Village At Curry Ford Woods
Zoning R-2
Rooms
Other Rooms Attic
Interior
Interior Features Ceiling Fans(s), Eat-in Kitchen, Thermostat, Walk-In Closet(s)
Heating Central, Electric
Cooling Central Air
Flooring Carpet, Laminate
Fireplace false
Appliance Dishwasher, Disposal, Microwave, Range, Refrigerator
Exterior
Exterior Feature Fence, Sidewalk, Sliding Doors
Parking Features Garage Door Opener
Garage Spaces 1.0
Utilities Available BB/HS Internet Available, Cable Available, Electricity Connected, Public, Street Lights, Water Connected
Roof Type Shingle
Attached Garage true
Garage true
Private Pool No
Building
Lot Description City Limits, Sidewalk, Paved
Story 2
Entry Level Two
Foundation Slab
Lot Size Range 0 to less than 1/4
Sewer Public Sewer
Water Public
Architectural Style Traditional
Structure Type Wood Frame
New Construction false
Construction Status Appraisal,Financing,Inspections
Others
Pets Allowed Yes
Senior Community No
Ownership Fee Simple
Monthly Total Fees $46
Acceptable Financing Cash, Conventional, FHA, VA Loan
Membership Fee Required Required
Listing Terms Cash, Conventional, FHA, VA Loan
Special Listing Condition None
Read Less
Want to know what your home might be worth? Contact us for a FREE valuation!
Our team is ready to help you sell your home for the highest possible price ASAP

© 2024 My Florida Regional MLS DBA Stellar MLS. All Rights Reserved.
Bought with PRESTIGE PROPERTY SHOP LLC
GET MORE INFORMATION






