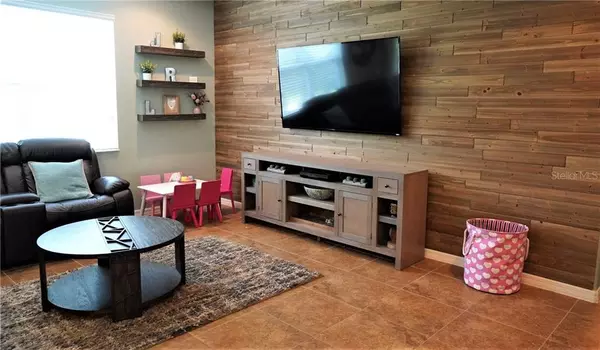$364,900
$364,900
For more information regarding the value of a property, please contact us for a free consultation.
2251 NAPONE LN Minneola, FL 34715
5 Beds
3 Baths
3,298 SqFt
Key Details
Sold Price $364,900
Property Type Single Family Home
Sub Type Single Family Residence
Listing Status Sold
Purchase Type For Sale
Square Footage 3,298 sqft
Price per Sqft $110
Subdivision Ardmore Reserve Phase Ii
MLS Listing ID G5029687
Sold Date 08/25/20
Bedrooms 5
Full Baths 3
HOA Fees $60/qua
HOA Y/N Yes
Year Built 2017
Annual Tax Amount $4,940
Lot Size 6,098 Sqft
Acres 0.14
Property Description
PRICE REDUCTION!! MOTIVATED SELLERS! Why wait to build when you can own this home right now! It is Move In Ready with 5 bedrooms, 3 full Baths and almost 3300 square feet. Sit on your front porch and enjoy the view of the rolling hills! This home features Upgrades galore including beautiful stacked stone in the living room and dining room, gorgeous shiplap wall in Family room and kitchen bar area, custom cabinetry in laundry room and extra shelving in all the closets! There is a guest room with full bath downstairs! The kitchen has stainless steel appliances, Granite counters, 42" cabinets, even a gas range! There is beautiful pendant lighting over the bar area, large enough for 6 bar stools, with an additional breakfast nook.There is even a tiled space under the stairs for your furry friend! Upstairs, you will find 4 additional Bedrooms, 2 Baths and a HUGE Bonus area with a closet large enough for everyone's toys! The Master Suite is massive with its own sitting area with an additional closet. Master bath includes dual sinks, garden tub, and walk in shower. It also features a huge Master closet! The Backyard is Fenced with lush landscaping, and an extended brick paver lanai. The covered area of the lanai has a ceiling fan and retractable screens - just a touch of the remote for your convenience! Enjoy the resort style community pool, splash pad area and covered playground! This community is located just minutes from the new turnpike entrance and close to shopping, restaurants, and fantastic schools! Schedule a tour today!
Location
State FL
County Lake
Community Ardmore Reserve Phase Ii
Rooms
Other Rooms Breakfast Room Separate, Family Room, Formal Living Room Separate, Inside Utility
Interior
Interior Features Ceiling Fans(s), High Ceilings, Living Room/Dining Room Combo, Open Floorplan, Stone Counters, Walk-In Closet(s), Window Treatments
Heating Central
Cooling Central Air
Flooring Carpet, Ceramic Tile
Fireplace false
Appliance Dishwasher, Disposal, Dryer, Gas Water Heater, Ice Maker, Microwave, Range, Refrigerator, Washer
Laundry Laundry Room, Upper Level
Exterior
Exterior Feature Fence, Irrigation System, Rain Gutters, Sidewalk, Sliding Doors
Parking Features Garage Door Opener
Garage Spaces 2.0
Fence Vinyl
Community Features Deed Restrictions, Irrigation-Reclaimed Water, Playground, Pool, Sidewalks
Utilities Available Cable Connected, Electricity Connected, Fire Hydrant, Natural Gas Available, Natural Gas Connected, Sprinkler Meter, Street Lights, Underground Utilities
Amenities Available Playground, Pool
Roof Type Shingle
Porch Covered, Front Porch, Rear Porch, Screened
Attached Garage true
Garage true
Private Pool No
Building
Story 2
Entry Level Two
Foundation Slab
Lot Size Range Up to 10,889 Sq. Ft.
Sewer Public Sewer
Water Public
Architectural Style Contemporary
Structure Type Block
New Construction false
Others
Pets Allowed Yes
HOA Fee Include Pool,Recreational Facilities,Security
Senior Community No
Ownership Fee Simple
Monthly Total Fees $60
Acceptable Financing Cash, Conventional, FHA, VA Loan
Membership Fee Required Required
Listing Terms Cash, Conventional, FHA, VA Loan
Special Listing Condition None
Read Less
Want to know what your home might be worth? Contact us for a FREE valuation!
Our team is ready to help you sell your home for the highest possible price ASAP

© 2025 My Florida Regional MLS DBA Stellar MLS. All Rights Reserved.
Bought with FLA REAL ESTATE SERVICES
GET MORE INFORMATION






