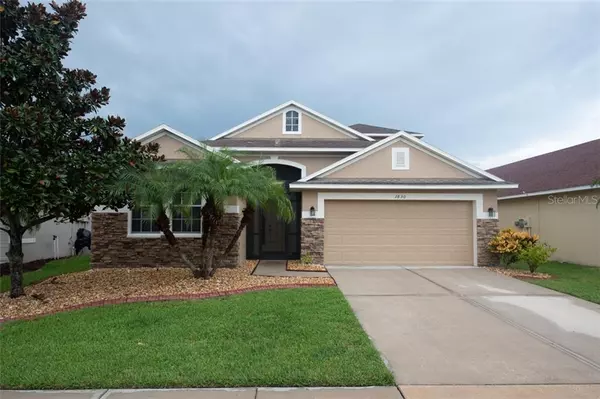$255,000
$269,900
5.5%For more information regarding the value of a property, please contact us for a free consultation.
1830 RAVEN GLEN DR Ruskin, FL 33570
4 Beds
3 Baths
2,548 SqFt
Key Details
Sold Price $255,000
Property Type Single Family Home
Sub Type Single Family Residence
Listing Status Sold
Purchase Type For Sale
Square Footage 2,548 sqft
Price per Sqft $100
Subdivision Mira Lago West Ph 1
MLS Listing ID R4903649
Sold Date 12/14/20
Bedrooms 4
Full Baths 3
Construction Status Financing
HOA Fees $69/qua
HOA Y/N Yes
Year Built 2005
Annual Tax Amount $2,790
Lot Size 5,662 Sqft
Acres 0.13
Lot Dimensions 50x110
Property Description
Amazing opportunity to own this gorgeous "Westfield" built home in secluded gated community of Mira Lago. This home features 4 bedrooms , 3 bathrooms, 2 car garage, spacious living and dining combo, with plant shelves, niches and lot of natural light. The large master suite offers tray ceiling, master bath with his and hers sinks, garden tub, separate shower and water closet. Marble vanity tops, very large master walking closet and a sliding door leading to the screened porch. The gourmet kitchen boast 42” wooden cabinets with crown molding, granite countertops, back splash, overlooking the great room ideal for entertainment. Stunning water views from most rooms. The second floor guest suite has a bedroom, with walking closet and full bathroom plus large living space. Just around the corner is Simmons Park and Little Harbor resort which are great places to enjoy Tampa Bay. Minutes from the beaches, restaurants, shopping, major highways and more, this place has it all!
Location
State FL
County Hillsborough
Community Mira Lago West Ph 1
Zoning PD
Interior
Interior Features Ceiling Fans(s), Coffered Ceiling(s), Eat-in Kitchen, High Ceilings, Open Floorplan, Solid Wood Cabinets, Stone Counters, Tray Ceiling(s)
Heating Central
Cooling Central Air
Flooring Carpet, Ceramic Tile
Fireplace false
Appliance Dishwasher, Disposal, Dryer, Electric Water Heater, Microwave, Range, Refrigerator, Washer, Water Filtration System
Exterior
Exterior Feature Hurricane Shutters, Irrigation System, Rain Gutters
Garage Spaces 2.0
Utilities Available Cable Available
Waterfront Description Pond
View Y/N 1
Roof Type Shingle
Attached Garage true
Garage true
Private Pool No
Building
Story 2
Entry Level Two
Foundation Slab
Lot Size Range 0 to less than 1/4
Sewer Public Sewer
Water Public
Architectural Style Contemporary
Structure Type Stucco
New Construction false
Construction Status Financing
Schools
Elementary Schools Thompson Elementary
Middle Schools Shields-Hb
High Schools Lennard-Hb
Others
Pets Allowed Yes
Senior Community No
Ownership Fee Simple
Monthly Total Fees $69
Acceptable Financing Cash, Conventional, FHA, USDA Loan, VA Loan
Membership Fee Required Required
Listing Terms Cash, Conventional, FHA, USDA Loan, VA Loan
Special Listing Condition None
Read Less
Want to know what your home might be worth? Contact us for a FREE valuation!
Our team is ready to help you sell your home for the highest possible price ASAP

© 2024 My Florida Regional MLS DBA Stellar MLS. All Rights Reserved.
Bought with ALIGN RIGHT REALTY RIVERVIEW
GET MORE INFORMATION






