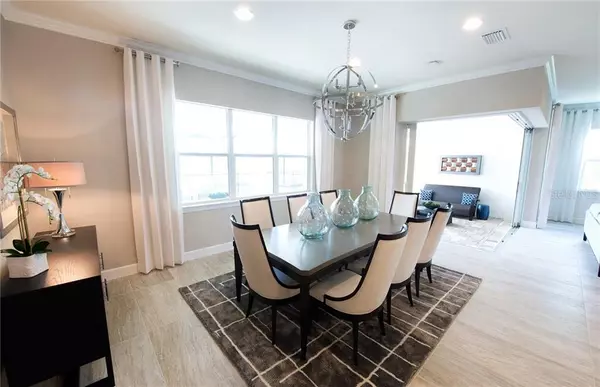$825,000
$851,961
3.2%For more information regarding the value of a property, please contact us for a free consultation.
11806 BLUE HILL TRAIL Lakewood Ranch, FL 34211
4 Beds
4 Baths
4,107 SqFt
Key Details
Sold Price $825,000
Property Type Single Family Home
Sub Type Single Family Residence
Listing Status Sold
Purchase Type For Sale
Square Footage 4,107 sqft
Price per Sqft $200
Subdivision Mallory Park At Lakewood Ranch
MLS Listing ID T3239647
Sold Date 06/23/20
Bedrooms 4
Full Baths 3
Half Baths 1
HOA Fees $316/qua
HOA Y/N Yes
Year Built 2016
Annual Tax Amount $11,254
Lot Size 0.270 Acres
Acres 0.27
Property Description
Beautiful Nobility Model home now for sale! Comprised of 4,107 square feet, this home is in the desirable area of Mallory Park at Lakewood Ranch that is nestled between Bob Gardner Park and two great rated schools. The serene custom pool, spa, and lake beyond can be seen from the dining room, owner's bedroom, front door, great room, and kitchen. The extended covered lanai welcomes lots of outdoor entertaining with the outdoor kitchen pre-plumb waiting for your custom set-up. The kitchen features built-in appliances with a natural gas cooktop, quartz counters, tile backsplash, 42” cabinetry, a large island, and walk-in pantry. The owner's bedroom and owner's retreat (wet bar included) share his/her walk-in closets, separate vanity/sinks, a large tub, walk-in shower and separate water closet area. The two downstairs secondary bedrooms each have their own walk-in closets and adjoin with a Jack and Jill bathroom with separate vanities. Take a journey upstairs to find another entertainment oasis with a large loft space great for movie and game nights, and a bonus bedroom and bathroom perfect for guests. Whole House impact glass, pre-wired security, irrigation system, traditional Florida-designed landscaping, and an oversized three-car garage. ***Pictures are for illustration purposes only, options may vary.
Location
State FL
County Manatee
Community Mallory Park At Lakewood Ranch
Zoning RES
Rooms
Other Rooms Inside Utility
Interior
Interior Features In Wall Pest System, Walk-In Closet(s)
Heating Central
Cooling Central Air
Flooring Carpet, Ceramic Tile
Fireplace false
Appliance Built-In Oven, Dishwasher, Disposal, Dryer, Gas Water Heater, Microwave, Range Hood, Refrigerator, Washer
Exterior
Exterior Feature Hurricane Shutters, Irrigation System, Rain Gutters, Sliding Doors
Parking Features Garage Door Opener, Golf Cart Garage
Garage Spaces 3.0
Community Features Deed Restrictions, Fitness Center, Gated, Irrigation-Reclaimed Water, Pool
Utilities Available Electricity Connected, Fiber Optics, Sprinkler Recycled, Underground Utilities
Amenities Available Fence Restrictions, Fitness Center, Gated, Recreation Facilities
Roof Type Tile
Porch Enclosed, Screened
Attached Garage true
Garage true
Private Pool No
Building
Lot Description Sidewalk, Paved
Entry Level Two
Foundation Slab
Lot Size Range Up to 10,889 Sq. Ft.
Builder Name Pulte
Sewer Public Sewer
Water Public
Architectural Style Florida
Structure Type Block,Stucco
New Construction true
Schools
Elementary Schools Gullett Elementary
High Schools Lakewood Ranch High
Others
Pets Allowed Breed Restrictions, Yes
HOA Fee Include Pool,Maintenance Grounds,Recreational Facilities
Senior Community No
Ownership Fee Simple
Monthly Total Fees $316
Acceptable Financing Cash, Conventional, FHA, VA Loan
Membership Fee Required Required
Listing Terms Cash, Conventional, FHA, VA Loan
Num of Pet 3
Special Listing Condition None
Read Less
Want to know what your home might be worth? Contact us for a FREE valuation!
Our team is ready to help you sell your home for the highest possible price ASAP

© 2024 My Florida Regional MLS DBA Stellar MLS. All Rights Reserved.
Bought with BETTER HOMES AND GARDENS REAL ESTATE ATCHLEY PROPE
GET MORE INFORMATION






