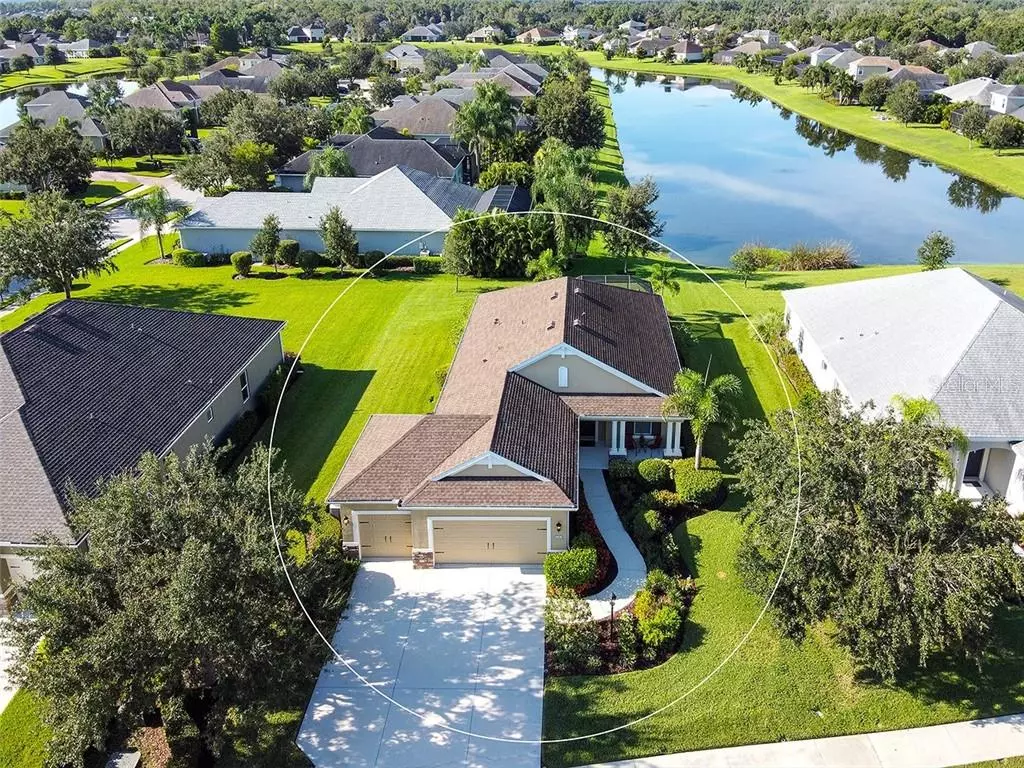$328,000
$328,000
For more information regarding the value of a property, please contact us for a free consultation.
16413 RIVERS REACH BLVD Parrish, FL 34219
3 Beds
2 Baths
1,896 SqFt
Key Details
Sold Price $328,000
Property Type Single Family Home
Sub Type Single Family Residence
Listing Status Sold
Purchase Type For Sale
Square Footage 1,896 sqft
Price per Sqft $172
Subdivision Rivers Reach Ph Ii
MLS Listing ID A4475242
Sold Date 09/30/20
Bedrooms 3
Full Baths 2
HOA Fees $12/qua
HOA Y/N Yes
Year Built 2015
Annual Tax Amount $5,539
Lot Size 0.320 Acres
Acres 0.32
Property Description
AN AWESOME LAKE VIEW, PRIVACY, QUALITY, CURB APPEAL AND UNPARALLED UPDATES await you in this stunning and immaculate home located in the gated community of Rivers Reach. Pride of ownership shows in every corner of this model perfect 3 bedroom plus den, 2 bath home with a spacious 3 car garage. The bright, open, split floor plan and expansive lanai enhance the functionality and enjoyment of the home. Over $25,000 has been invested in the numerous owner improvements including upgraded lighting fixtures, ceiling fans, plantation shutters, water softener, laundry room cabinets, walk in pantry conversion, lanai extension and screen enclosure, whole house gutters, garage storage racks, attic roof vents, to name just a few. The Rivers Reach community is located on the banks of the Manatee River and features a community pool, fitness center, oak canopy trails, kayak launch, playground, beach volleyball and endless wildlife. Rivers Reach is within easy access to the surrounding communities, restaurants, shopping and beaches in the area. Do not miss this opportunity to live in this quality home and begin enjoying the beautiful view, peace and tranquility it offers. ***CDD is included in Taxes.
Location
State FL
County Manatee
Community Rivers Reach Ph Ii
Zoning PDR
Rooms
Other Rooms Attic, Den/Library/Office, Great Room, Inside Utility
Interior
Interior Features Ceiling Fans(s), Coffered Ceiling(s), Crown Molding, Eat-in Kitchen, High Ceilings, Kitchen/Family Room Combo, Open Floorplan, Solid Wood Cabinets, Split Bedroom, Stone Counters, Tray Ceiling(s), Walk-In Closet(s), Window Treatments
Heating Central, Electric
Cooling Central Air
Flooring Carpet, Ceramic Tile, Wood
Fireplace false
Appliance Cooktop, Dishwasher, Disposal, Dryer, Electric Water Heater, Kitchen Reverse Osmosis System, Microwave, Range, Refrigerator, Washer
Laundry Inside, Laundry Room
Exterior
Exterior Feature Hurricane Shutters, Irrigation System, Rain Gutters, Sidewalk, Sliding Doors, Sprinkler Metered
Parking Features Garage Door Opener
Garage Spaces 3.0
Community Features Deed Restrictions, Fitness Center, Gated, Playground, Pool, Sidewalks, Water Access
Utilities Available Cable Connected, Electricity Connected, Public, Sewer Connected, Sprinkler Meter, Sprinkler Recycled, Underground Utilities, Water Connected
Waterfront Description Lake
View Y/N 1
View Water
Roof Type Shingle
Porch Covered, Enclosed, Front Porch, Patio, Screened
Attached Garage true
Garage true
Private Pool No
Building
Lot Description Level, Paved
Entry Level One
Foundation Slab
Lot Size Range 1/4 to less than 1/2
Sewer Public Sewer
Water Public
Structure Type Block,Stucco
New Construction false
Schools
Elementary Schools Williams Elementary
Middle Schools Buffalo Creek Middle
High Schools Palmetto High
Others
Pets Allowed Yes
HOA Fee Include Pool,Recreational Facilities
Senior Community No
Ownership Fee Simple
Monthly Total Fees $12
Acceptable Financing Cash, Conventional
Membership Fee Required Required
Listing Terms Cash, Conventional
Special Listing Condition None
Read Less
Want to know what your home might be worth? Contact us for a FREE valuation!
Our team is ready to help you sell your home for the highest possible price ASAP

© 2024 My Florida Regional MLS DBA Stellar MLS. All Rights Reserved.
Bought with FINE PROPERTIES

GET MORE INFORMATION





