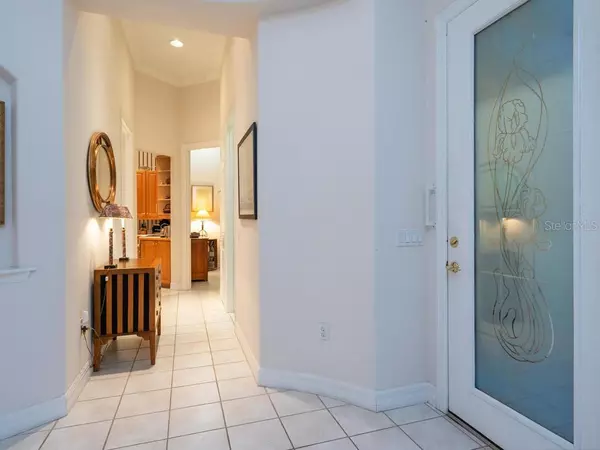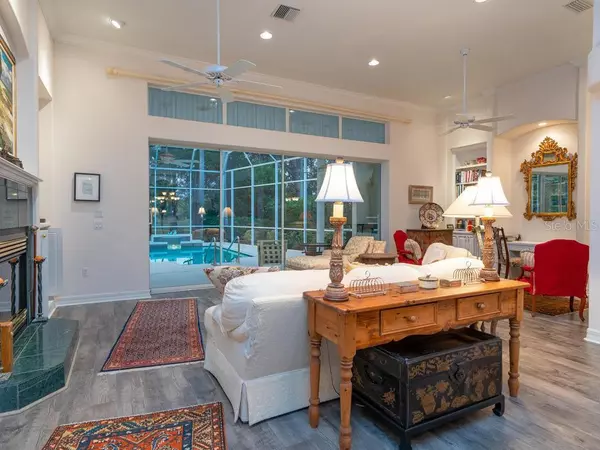$487,500
$499,900
2.5%For more information regarding the value of a property, please contact us for a free consultation.
43 SAINT JOHN BLVD Englewood, FL 34223
3 Beds
3 Baths
2,516 SqFt
Key Details
Sold Price $487,500
Property Type Single Family Home
Sub Type Single Family Residence
Listing Status Sold
Purchase Type For Sale
Square Footage 2,516 sqft
Price per Sqft $193
Subdivision Englewood Golf Course
MLS Listing ID A4474296
Sold Date 01/14/21
Bedrooms 3
Full Baths 3
Construction Status Financing,Inspections,Other Contract Contingencies
HOA Fees $323/mo
HOA Y/N Yes
Year Built 1996
Annual Tax Amount $4,094
Lot Size 0.270 Acres
Acres 0.27
Property Description
Tucked away on a quiet, tree lined street on the eastern edge of the Boca Royale Golf and Country Club, this quality built pool home has been lovingly maintained, updated and expanded by the current owner. The second bedroom has been modified and enlarged into a suite-like living space including bedroom, bathroom with walk-in shower, separate exterior entrance, high ceilings, high quality finishes and fixtures and an office/sitting room. The third bedroom has a floor to ceiling built in bookcase and spacious closet. The rest of the living space includes: new carpeting in the bedrooms, new wide plank vinyl flooring, newer roof (2017) and newer HVAC system (2015). The peaceful view from the pool area overlooks a small lake with an old growth stand of trees in the distance. The outdoor space provides for private pool side entertaining, swimming, grilling and relaxing…all in a tranquil setting. Membership in the Boca Royale Golf and Country Club is optional. The club offers a wide variety of amenities, multiple dining options and championship golf. The property is a 15 minute drive to incredible gulf coast beaches and is conveniently close to shopping, medical facilities and a wide variety of restaurants.
Location
State FL
County Sarasota
Community Englewood Golf Course
Zoning RSF3
Rooms
Other Rooms Den/Library/Office, Interior In-Law Suite
Interior
Interior Features Built-in Features, Ceiling Fans(s), Coffered Ceiling(s), Crown Molding, Eat-in Kitchen, High Ceilings, Living Room/Dining Room Combo, Open Floorplan, Split Bedroom, Stone Counters, Thermostat, Walk-In Closet(s)
Heating Central, Electric
Cooling Central Air
Flooring Carpet, Tile, Vinyl
Fireplaces Type Gas, Living Room
Furnishings Unfurnished
Fireplace true
Appliance Disposal, Dryer, Microwave, Range, Range Hood, Refrigerator, Washer
Laundry Inside, Laundry Room
Exterior
Exterior Feature Lighting, Outdoor Grill, Sliding Doors
Parking Features Garage Door Opener, Guest
Garage Spaces 2.0
Pool Gunite, Heated, In Ground, Lighting, Screen Enclosure
Community Features Deed Restrictions, Fitness Center, Gated, Golf Carts OK, Golf, Irrigation-Reclaimed Water, Tennis Courts
Utilities Available Cable Available, Phone Available, Sewer Connected, Street Lights, Underground Utilities
Amenities Available Pickleball Court(s), Tennis Court(s)
View Y/N 1
Water Access 1
Water Access Desc Pond
Roof Type Tile
Porch Screened
Attached Garage true
Garage true
Private Pool Yes
Building
Lot Description In County, Near Golf Course, Paved
Story 1
Entry Level One
Foundation Slab
Lot Size Range 1/4 to less than 1/2
Sewer Public Sewer
Water Public
Architectural Style Florida
Structure Type Block
New Construction false
Construction Status Financing,Inspections,Other Contract Contingencies
Others
Pets Allowed Number Limit, Yes
HOA Fee Include Escrow Reserves Fund,Management,Private Road,Security
Senior Community No
Ownership Fee Simple
Monthly Total Fees $323
Acceptable Financing Cash, Conventional, FHA, VA Loan
Membership Fee Required Required
Listing Terms Cash, Conventional, FHA, VA Loan
Num of Pet 3
Special Listing Condition None
Read Less
Want to know what your home might be worth? Contact us for a FREE valuation!
Our team is ready to help you sell your home for the highest possible price ASAP

© 2025 My Florida Regional MLS DBA Stellar MLS. All Rights Reserved.
Bought with EXP REALTY LLC
GET MORE INFORMATION






