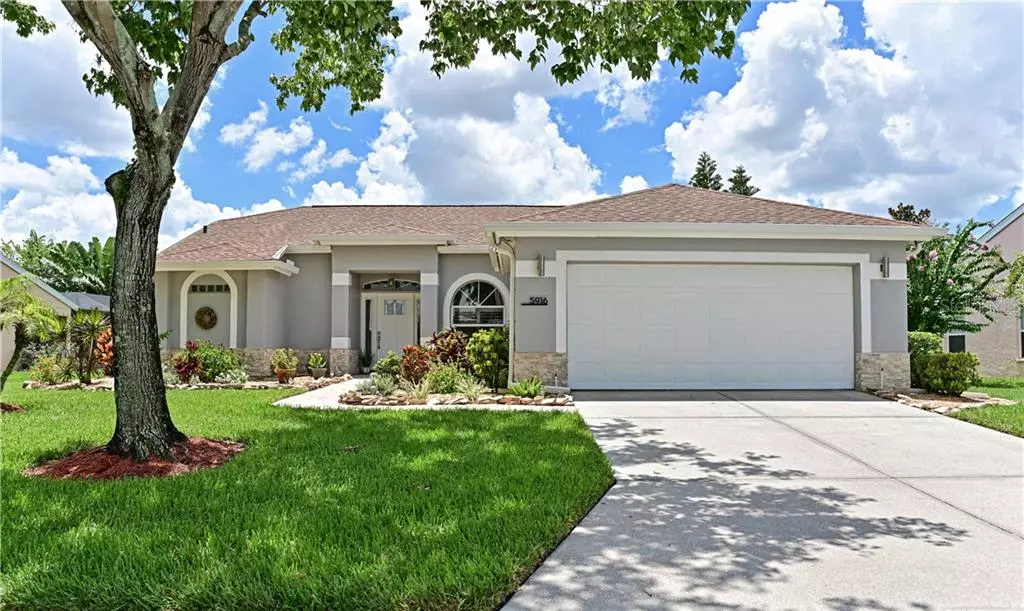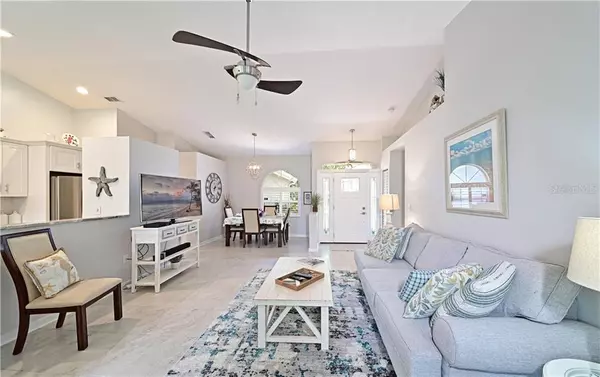$269,900
$274,900
1.8%For more information regarding the value of a property, please contact us for a free consultation.
5916 JAVA PLUM LN Bradenton, FL 34203
2 Beds
2 Baths
1,452 SqFt
Key Details
Sold Price $269,900
Property Type Single Family Home
Sub Type Single Family Residence
Listing Status Sold
Purchase Type For Sale
Square Footage 1,452 sqft
Price per Sqft $185
Subdivision Garden Lakes Estates 7B-7G
MLS Listing ID A4475048
Sold Date 09/21/20
Bedrooms 2
Full Baths 2
Construction Status Financing,Inspections
HOA Fees $175/qua
HOA Y/N Yes
Year Built 1995
Annual Tax Amount $1,427
Lot Size 10,018 Sqft
Acres 0.23
Property Description
Fantastic Garden Lakes Estates - where living is a dream. This is a gorgeous, updated two bedroom, two bath home with an office and enclosed rear porch. You'll notice from the minute you see the home the details and design that the current owners have added. Young roof, stone elevation, gutters and clean landscaping give the home it's updated and contemporary elevation. Once inside the beautiful, leaded side lit front door you feel the openness of the living area with the high ceilings, sun lit windows and fresh colors. The sellers have used 20" tiles through out the living area that blends perfectly with the plank tiling in the gorgeous kitchen, breakfast area, office and hallway. The kitchen has been completely upgraded with a gorgeous Fantasy Brown granite with waterfall feature at the end of the counter, timeless white subway tile back splash, nice soft close shaker cabinetry, wine rack, glass paneled pantry doors and fun lighting. The breakfast area is perfect to enjoy a cup of coffee overlooking the green rear yard area and small water feature. The master bedroom is spacious and boasts two closets, and a bathroom that pleases the eye with travertine countered double vanity, large walk in shower with multi-faucet shower head and glass slider doors over the linen closet. the Guest room, which is separated from the master bedroom for privacy, is cozy and overlooks the enclosed patio and rear yard. The rear of the home has upgraded windows and both the breakfast area and formal dining area have plantation shutters. Garden Lakes Estates neighborhood is unique in that if offers not just exterior lawn maintenance for the quarterly $525 HOA fee, but also upgraded cable channels and internet service - it is fully gated and has a beautiful community pool and club house. Super convenient to SR 70 and I-75. Home warranty through American Home Shield will be offered to buyer through closing. Capital contribution from buyer of 1/2% of contract sales price due at closing.
Location
State FL
County Manatee
Community Garden Lakes Estates 7B-7G
Zoning PDR
Rooms
Other Rooms Den/Library/Office
Interior
Interior Features Cathedral Ceiling(s), Ceiling Fans(s), High Ceilings, Living Room/Dining Room Combo, Split Bedroom, Stone Counters, Vaulted Ceiling(s), Walk-In Closet(s), Window Treatments
Heating Electric, Heat Pump
Cooling Central Air
Flooring Carpet, Ceramic Tile
Fireplace false
Appliance Built-In Oven, Dishwasher, Disposal, Dryer, Electric Water Heater, Microwave, Refrigerator
Exterior
Exterior Feature French Doors, Sidewalk
Parking Features Off Street
Garage Spaces 2.0
Community Features Association Recreation - Owned, Deed Restrictions, Gated, Pool, Sidewalks
Utilities Available BB/HS Internet Available, Cable Connected, Public
Amenities Available Cable TV, Fence Restrictions, Gated, Maintenance
View Garden
Roof Type Shingle
Porch Enclosed, Rear Porch, Screened
Attached Garage true
Garage true
Private Pool No
Building
Story 1
Entry Level One
Foundation Slab
Lot Size Range Up to 10,889 Sq. Ft.
Sewer Public Sewer
Water Public
Architectural Style Florida
Structure Type Block
New Construction false
Construction Status Financing,Inspections
Schools
Elementary Schools Kinnan Elementary
Middle Schools Sara Scott Harllee Middle
High Schools Braden River High
Others
Pets Allowed Yes
HOA Fee Include Cable TV,Common Area Taxes,Pool,Escrow Reserves Fund,Maintenance Grounds
Senior Community No
Pet Size Medium (36-60 Lbs.)
Ownership Fee Simple
Monthly Total Fees $175
Acceptable Financing Cash, Conventional
Membership Fee Required Required
Listing Terms Cash, Conventional
Num of Pet 2
Special Listing Condition None
Read Less
Want to know what your home might be worth? Contact us for a FREE valuation!
Our team is ready to help you sell your home for the highest possible price ASAP

© 2024 My Florida Regional MLS DBA Stellar MLS. All Rights Reserved.
Bought with KELLER WILLIAMS REALTY S.SHORE

GET MORE INFORMATION





