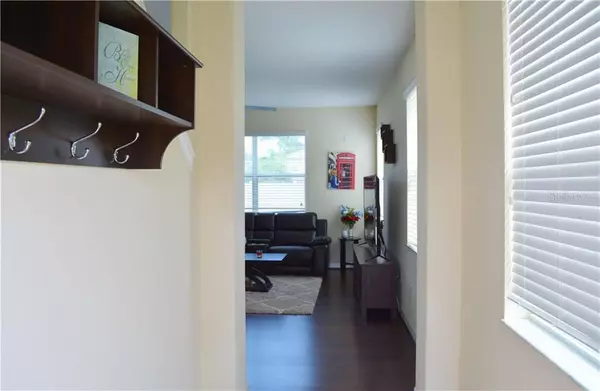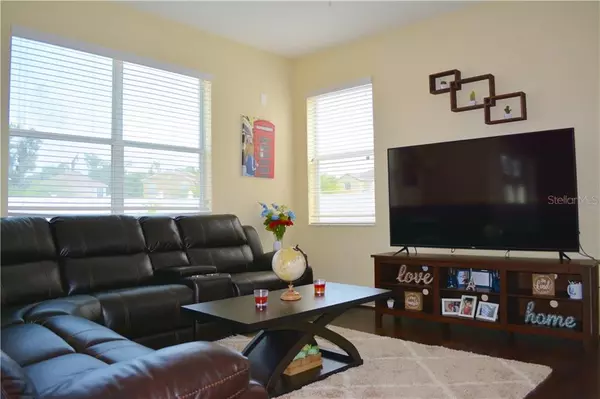$210,000
$210,000
For more information regarding the value of a property, please contact us for a free consultation.
2118 SONG SPARROW CT Ruskin, FL 33570
3 Beds
3 Baths
1,845 SqFt
Key Details
Sold Price $210,000
Property Type Single Family Home
Sub Type Single Family Residence
Listing Status Sold
Purchase Type For Sale
Square Footage 1,845 sqft
Price per Sqft $113
Subdivision Hawks Point Ph 1B-1 1St Prcl
MLS Listing ID T3237980
Sold Date 07/01/20
Bedrooms 3
Full Baths 2
Half Baths 1
Construction Status Appraisal,Financing,Inspections
HOA Fees $80/qua
HOA Y/N Yes
Year Built 2013
Annual Tax Amount $3,662
Lot Size 6,534 Sqft
Acres 0.15
Lot Dimensions 57.49x110
Property Description
Come grow your family, your career, or simply settle in and enjoy the gated and amenity rich community at Hawks Point. This 2013 build eliminates most of the typical big ticket items associated with home repairs and maintenance. From roof to plumbing and electrical this home has all the elements to help keep the insurance bill under control, including hurricane shutters and no flood insurance requirement. The vinyl fenced back yard allows for private leisure time on a unique patio feature. The unique nature of the property continues in the interior as you are welcomed by upgraded handsome wood laminate flooring leading to a spacious open concept living room. The kitchen provides ample counter space on well maintained granite which complements the stainless appliances. When it's meal time, take your pick of using the large breakfast bar or dining area overlooking the back yard via the slider. No problem entertaining guests with three bedrooms, two full and one half bathrooms. The large master bedroom at 20x12 is another nice perk which leads into a master bathroom with dual sink vanity and tile shower plus garden tub. A spacious 7x5 walk in closet is the cherry on top of a memorable master quarters. Begin the process of joining a great community in a booming area by scheduling your showing today.
Location
State FL
County Hillsborough
Community Hawks Point Ph 1B-1 1St Prcl
Zoning PD
Rooms
Other Rooms Inside Utility, Storage Rooms
Interior
Interior Features Ceiling Fans(s), Open Floorplan, Stone Counters, Walk-In Closet(s)
Heating Central
Cooling Central Air
Flooring Carpet, Laminate, Tile
Fireplace false
Appliance Dishwasher, Disposal, Dryer, Electric Water Heater, Washer
Laundry Laundry Room
Exterior
Exterior Feature Fence, Hurricane Shutters, Irrigation System, Sidewalk, Sliding Doors
Parking Features Driveway, Garage Door Opener
Garage Spaces 2.0
Fence Vinyl
Community Features Deed Restrictions, Fitness Center, Gated, Park, Playground, Pool, Sidewalks, Special Community Restrictions
Utilities Available BB/HS Internet Available, Cable Connected, Electricity Connected, Fiber Optics, Phone Available, Sewer Connected, Water Connected
Amenities Available Fitness Center, Gated, Park, Playground, Pool, Vehicle Restrictions
View Park/Greenbelt
Roof Type Shingle
Attached Garage true
Garage true
Private Pool No
Building
Story 2
Entry Level Two
Foundation Slab
Lot Size Range Up to 10,889 Sq. Ft.
Sewer Public Sewer
Water Public
Structure Type Block,Stucco,Wood Frame
New Construction false
Construction Status Appraisal,Financing,Inspections
Schools
Elementary Schools Cypress Creek-Hb
Middle Schools Shields-Hb
High Schools Lennard-Hb
Others
Pets Allowed Yes
Senior Community No
Ownership Fee Simple
Monthly Total Fees $80
Acceptable Financing Cash, Conventional, FHA, USDA Loan, VA Loan
Membership Fee Required Required
Listing Terms Cash, Conventional, FHA, USDA Loan, VA Loan
Special Listing Condition None
Read Less
Want to know what your home might be worth? Contact us for a FREE valuation!
Our team is ready to help you sell your home for the highest possible price ASAP

© 2024 My Florida Regional MLS DBA Stellar MLS. All Rights Reserved.
Bought with WAGNER REALTY
GET MORE INFORMATION






