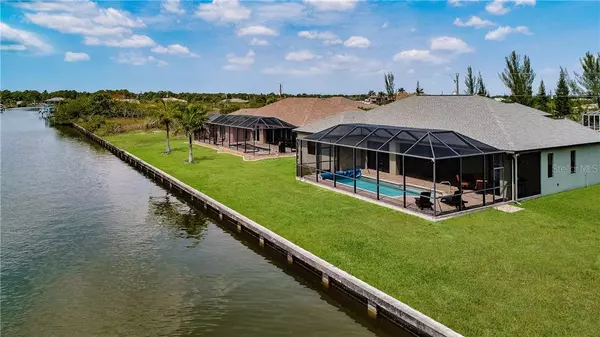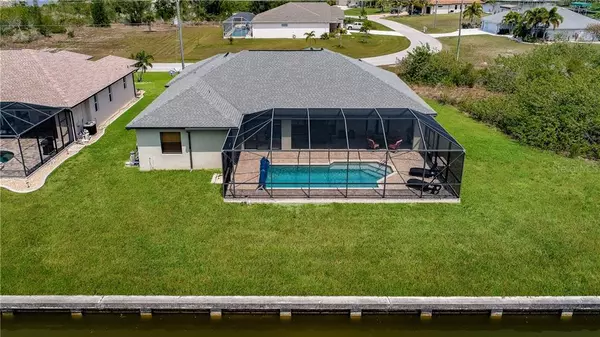$480,000
$495,000
3.0%For more information regarding the value of a property, please contact us for a free consultation.
15220 ACORN CIR Port Charlotte, FL 33981
3 Beds
2 Baths
2,110 SqFt
Key Details
Sold Price $480,000
Property Type Single Family Home
Sub Type Single Family Residence
Listing Status Sold
Purchase Type For Sale
Square Footage 2,110 sqft
Price per Sqft $227
Subdivision Port Charlotte Sec 93
MLS Listing ID C7427981
Sold Date 05/29/20
Bedrooms 3
Full Baths 2
Construction Status Financing
HOA Fees $6/ann
HOA Y/N Yes
Year Built 2013
Annual Tax Amount $6,960
Lot Size 0.300 Acres
Acres 0.3
Property Description
Amazing Gulf access home with 113' Seawall on the Water, Oversize lot with the most desirable Southern exposure. TURN KEY FURNISHED, CITY WATER & SEWER, Located in prestigious SOUTH GULF COVE. This home is in MOVE IN conditions.3 bedroom +DEN. Custom built with real wood cabinets, with under mount lighting in kitchen, Island breakfast bar with beautiful granite counter tops including bathrooms. Stainless still appliances inlaid sinks. Top quality Moen Faucets, large 90 degree hurricane glass sliders will lead you out to the large pool. Coffer ceilings in Great room, Tray ceiling in entryway. Master Bedroom and Den/Office has beautiful french doors. 18" tile throughout. Master bedroom offers sliders leading to lanai and pool area also. Driveway walkway entrance & pool area has Brick Pavers. Master bath offers Roman walk-in shower with bench. Huge walk in closet in master bedroom & second bedroom also. Oversize lanai with marvelous view of the waterway. Lanai offers outdoor shower. This home is located in excellent locations, 5 miles to the beach, shopping, food source just few minutes away. Hospitals 10 minutes away. Within 20 minutes you will have access to 3 airports. What amazing place to call home! Call now before its goooone!
Location
State FL
County Charlotte
Community Port Charlotte Sec 93
Zoning RSF3.5
Rooms
Other Rooms Breakfast Room Separate, Great Room, Inside Utility
Interior
Interior Features Ceiling Fans(s), High Ceilings, Open Floorplan, Solid Surface Counters, Split Bedroom, Tray Ceiling(s), Walk-In Closet(s)
Heating Central
Cooling Central Air
Flooring Ceramic Tile
Furnishings Turnkey
Fireplace false
Appliance Dishwasher, Disposal, Electric Water Heater, Microwave, Range, Refrigerator
Laundry Inside
Exterior
Exterior Feature Hurricane Shutters, Rain Gutters, Sliding Doors
Parking Features Garage Door Opener, Garage Faces Rear, Garage Faces Side, Golf Cart Parking
Garage Spaces 3.0
Pool Gunite, In Ground, Lighting, Screen Enclosure
Community Features Boat Ramp, Fishing, Playground, Water Access
Utilities Available BB/HS Internet Available, Cable Available, Public
Amenities Available Playground
Waterfront Description Canal - Saltwater
View Y/N 1
Water Access 1
Water Access Desc Bay/Harbor,Canal - Saltwater,Gulf/Ocean,Gulf/Ocean to Bay,Intracoastal Waterway,Lagoon,River
View Water
Roof Type Shingle
Attached Garage true
Garage true
Private Pool Yes
Building
Lot Description Oversized Lot, Paved
Entry Level One
Foundation Slab
Lot Size Range 1/4 Acre to 21779 Sq. Ft.
Sewer Public Sewer
Water Public
Architectural Style Custom
Structure Type Block,Stucco
New Construction false
Construction Status Financing
Schools
Elementary Schools Myakka River Elementary
Middle Schools L.A. Ainger Middle
High Schools Lemon Bay High
Others
Pets Allowed Yes
Senior Community No
Pet Size Extra Large (101+ Lbs.)
Ownership Fee Simple
Monthly Total Fees $6
Acceptable Financing Cash, Conventional
Membership Fee Required Optional
Listing Terms Cash, Conventional
Num of Pet 10+
Special Listing Condition None
Read Less
Want to know what your home might be worth? Contact us for a FREE valuation!
Our team is ready to help you sell your home for the highest possible price ASAP

© 2025 My Florida Regional MLS DBA Stellar MLS. All Rights Reserved.
Bought with RE/MAX ANCHOR REALTY
GET MORE INFORMATION






