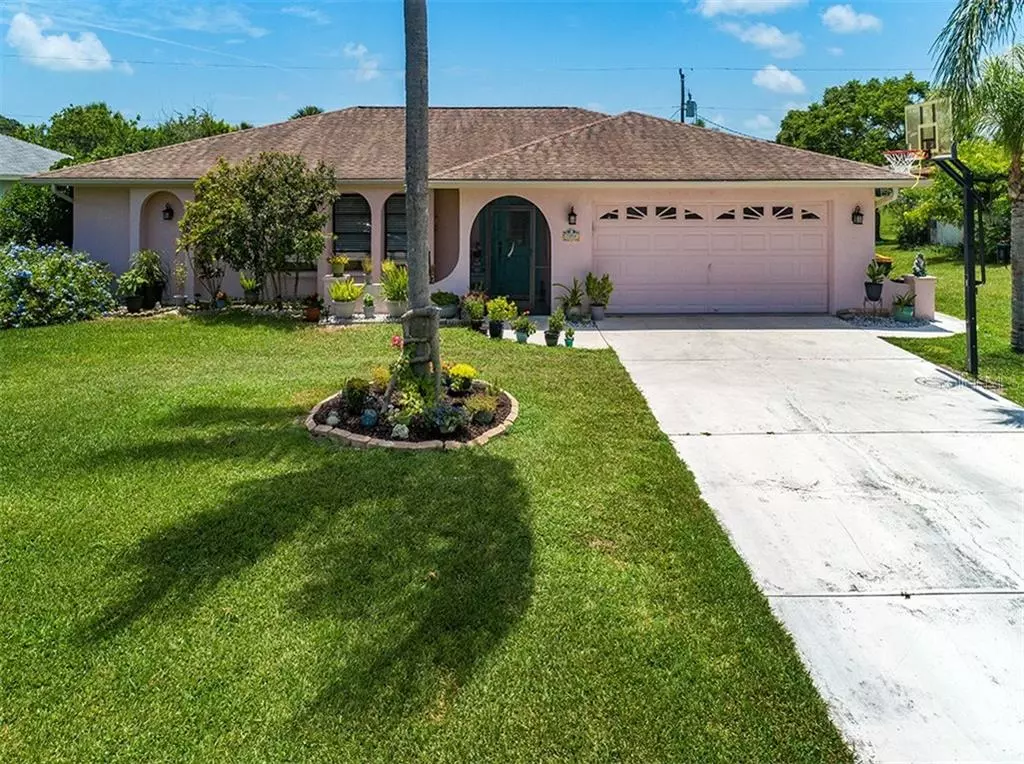$225,000
$225,000
For more information regarding the value of a property, please contact us for a free consultation.
7059 MIFFLIN ST Englewood, FL 34224
3 Beds
2 Baths
1,347 SqFt
Key Details
Sold Price $225,000
Property Type Single Family Home
Sub Type Single Family Residence
Listing Status Sold
Purchase Type For Sale
Square Footage 1,347 sqft
Price per Sqft $167
Subdivision Port Charlotte Sec 064
MLS Listing ID C7430879
Sold Date 08/28/20
Bedrooms 3
Full Baths 2
Construction Status Inspections
HOA Y/N No
Year Built 1988
Annual Tax Amount $2,272
Lot Size 10,018 Sqft
Acres 0.23
Property Description
This home has all you need and it is ONLY 6 miles to Englewood Beach!! NO Flood Insurance Required, NO deed restrictions and NO HOA fees! 3 Bedrooms, 2 Baths, 2 Car Oversized Garage (1/2 of the garage has an additional 5' of depth making it 25' deep), Pool, and Spa with outdoor shower. Pool cage and screen have been recently updated to include new paint, hardware and screen... including special "pet screening" around the bottom sections. The kitchen has updated Granite Counter tops, New Stainless Appliances, a pantry, and beautiful wood, soft-close drawers with convenient pull-outs in the cabinets. This popular split bedroom floor plan allows added privacy for everyone in the house. Master Bedroom features laminate flooring, sliders out to the pool area, and a master bathroom that doubles as the pool bath. Second bedroom flooring has been updated to the newer wood-look tile. Roof was new in 2009. Motor in A/C was just replaced!
Location
State FL
County Charlotte
Community Port Charlotte Sec 064
Zoning RSF3.5
Rooms
Other Rooms Inside Utility
Interior
Interior Features Ceiling Fans(s), Kitchen/Family Room Combo, Living Room/Dining Room Combo, Split Bedroom, Stone Counters, Thermostat, Vaulted Ceiling(s), Walk-In Closet(s)
Heating Central, Electric
Cooling Central Air
Flooring Carpet, Ceramic Tile, Laminate
Furnishings Unfurnished
Fireplace false
Appliance Dishwasher, Electric Water Heater, Microwave, Range, Refrigerator
Laundry Inside, Laundry Room
Exterior
Exterior Feature Hurricane Shutters, Rain Gutters, Sliding Doors
Parking Features Driveway, Garage Door Opener, Ground Level, Off Street
Garage Spaces 2.0
Pool Fiberglass, In Ground, Screen Enclosure
Utilities Available BB/HS Internet Available, Electricity Connected, Phone Available, Water Connected
View Pool
Roof Type Shingle
Porch Covered, Front Porch, Porch, Rear Porch, Screened
Attached Garage true
Garage true
Private Pool Yes
Building
Lot Description Paved
Story 1
Entry Level One
Foundation Slab
Lot Size Range Up to 10,889 Sq. Ft.
Sewer Septic Tank
Water Public
Architectural Style Florida
Structure Type Block,Stucco
New Construction false
Construction Status Inspections
Schools
Elementary Schools Vineland Elementary
Middle Schools L.A. Ainger Middle
High Schools Lemon Bay High
Others
Senior Community No
Ownership Fee Simple
Acceptable Financing Cash, Conventional, FHA, VA Loan
Listing Terms Cash, Conventional, FHA, VA Loan
Special Listing Condition None
Read Less
Want to know what your home might be worth? Contact us for a FREE valuation!
Our team is ready to help you sell your home for the highest possible price ASAP

© 2024 My Florida Regional MLS DBA Stellar MLS. All Rights Reserved.
Bought with RE/MAX PLATINUM REALTY
GET MORE INFORMATION






