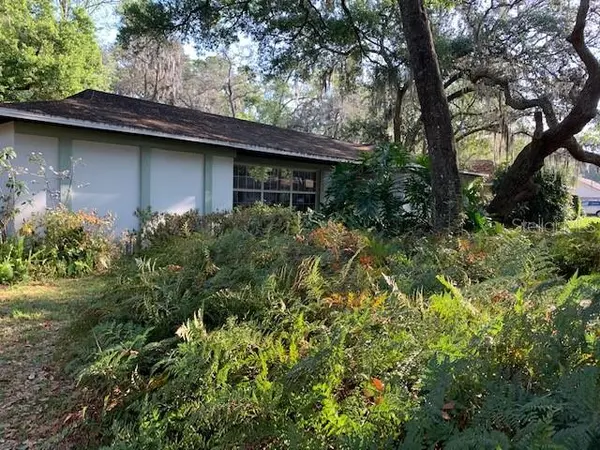$295,000
$295,000
For more information regarding the value of a property, please contact us for a free consultation.
6624 GLENCOE DR Temple Terrace, FL 33617
3 Beds
2 Baths
2,030 SqFt
Key Details
Sold Price $295,000
Property Type Single Family Home
Sub Type Single Family Residence
Listing Status Sold
Purchase Type For Sale
Square Footage 2,030 sqft
Price per Sqft $145
Subdivision Temple Terraces Rep Of Tr
MLS Listing ID T3233899
Sold Date 06/22/20
Bedrooms 3
Full Baths 2
Construction Status Appraisal,Financing,Inspections
HOA Y/N No
Year Built 1976
Annual Tax Amount $1,987
Lot Size 0.280 Acres
Acres 0.28
Lot Dimensions 100x120
Property Description
Well priced Temple Terrace home on tree lined street - split master plan - lovely granite in kitchen & bathrooms - fireplace defines the large family room - master has walk in closet & roomy master bath with shower - fenced on 3 sides - screened 13x23 patio - room for a pool with accessible pool bath - home has great potential - vacant & easy to preview. a/c 2014 - roof 2006. No HOA or CDD fees. Buyers are offered 3 month complimentary social membership at the Temple Terrace Golf & Country Club. Room dimensions are approximate. Home is well located to USF, I75, TTG&CC golf course, Temple Terrace Family Recreation Center & many parks as well as medical & professional facilities. Preview today and observe social distancing...
Location
State FL
County Hillsborough
Community Temple Terraces Rep Of Tr
Zoning R-10
Rooms
Other Rooms Family Room, Formal Dining Room Separate, Formal Living Room Separate
Interior
Interior Features Ceiling Fans(s), Solid Surface Counters, Walk-In Closet(s)
Heating Central
Cooling Central Air
Flooring Carpet, Ceramic Tile
Fireplaces Type Family Room
Furnishings Unfurnished
Fireplace true
Appliance Dishwasher, Disposal, Microwave, Range, Refrigerator
Laundry In Garage
Exterior
Exterior Feature French Doors
Parking Features Driveway, Garage Door Opener
Garage Spaces 2.0
Fence Wood
Community Features Deed Restrictions, Golf
Utilities Available BB/HS Internet Available, Cable Available
Roof Type Shingle
Porch Patio, Screened
Attached Garage true
Garage true
Private Pool No
Building
Lot Description City Limits, Paved
Story 1
Entry Level One
Foundation Slab
Lot Size Range 1/4 Acre to 21779 Sq. Ft.
Sewer Public Sewer
Water None
Architectural Style Ranch
Structure Type Block,Wood Frame
New Construction false
Construction Status Appraisal,Financing,Inspections
Others
Pets Allowed Yes
Senior Community No
Ownership Fee Simple
Acceptable Financing Cash, Conventional, FHA, VA Loan
Listing Terms Cash, Conventional, FHA, VA Loan
Special Listing Condition None
Read Less
Want to know what your home might be worth? Contact us for a FREE valuation!
Our team is ready to help you sell your home for the highest possible price ASAP

© 2024 My Florida Regional MLS DBA Stellar MLS. All Rights Reserved.
Bought with FUTURE HOME REALTY INC
GET MORE INFORMATION






