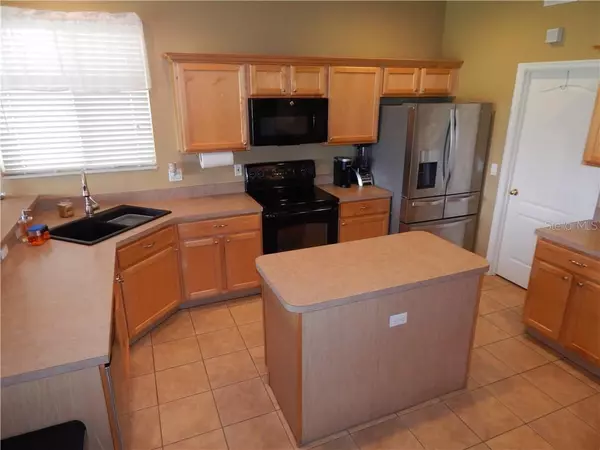$395,000
$415,000
4.8%For more information regarding the value of a property, please contact us for a free consultation.
1251 CASTLEPORT RD Winter Garden, FL 34787
4 Beds
3 Baths
2,819 SqFt
Key Details
Sold Price $395,000
Property Type Single Family Home
Sub Type Single Family Residence
Listing Status Sold
Purchase Type For Sale
Square Footage 2,819 sqft
Price per Sqft $140
Subdivision Stoneybrook West 44/134
MLS Listing ID O5870026
Sold Date 09/18/20
Bedrooms 4
Full Baths 2
Half Baths 1
Construction Status Appraisal,Financing,Inspections
HOA Fees $170/qua
HOA Y/N Yes
Year Built 2001
Annual Tax Amount $3,222
Lot Size 7,405 Sqft
Acres 0.17
Property Description
This spectacular golf front residence sits on a large green area before the golf course, with scenic views from every room. Open and spacious floor plan with RICH WIDE PLANK WOOD FLOORS, rounded entryways, and a dual-sided stairway. Enormous eat-in kitchen with center island, breakfast bar, and dinette. Rare 4 bd 2 1/2 bath with BONUS ROOM AND LOFT.Office/bonus room downstairs. .2nd story screened balcony is the perfect place to sit and relax while gazing at fireworks. Second screened patio downstairs and plenty of room for a pool. This exclusive gated and guarded subdivision features a community pool, fitness area, private ski lake, tennis, basketball, in-line hockey rink, dock and boat ramp
Location
State FL
County Orange
Community Stoneybrook West 44/134
Zoning PUD
Rooms
Other Rooms Breakfast Room Separate, Family Room, Formal Living Room Separate, Inside Utility
Interior
Interior Features Eat-in Kitchen, Kitchen/Family Room Combo, Split Bedroom, Walk-In Closet(s)
Heating Central
Cooling Central Air
Flooring Carpet, Tile, Wood
Fireplace false
Appliance Dishwasher, Disposal, Electric Water Heater, Microwave, Range
Laundry Inside, Laundry Room
Exterior
Exterior Feature Irrigation System, Sidewalk, Sliding Doors, Sprinkler Metered
Parking Features Garage Door Opener
Garage Spaces 2.0
Community Features Boat Ramp, Deed Restrictions, Fishing, Fitness Center, Gated, Golf Carts OK, Golf, Irrigation-Reclaimed Water, Park, Playground, Pool, Sidewalks, Tennis Courts, Water Access, Waterfront
Utilities Available Cable Available, Cable Connected, Electricity Available, Electricity Connected, Public, Sewer Available, Sewer Connected, Sprinkler Recycled, Street Lights, Underground Utilities
Amenities Available Basketball Court, Cable TV, Clubhouse, Fence Restrictions, Fitness Center, Gated, Lobby Key Required, Park, Playground, Pool, Private Boat Ramp, Tennis Court(s), Vehicle Restrictions
Water Access 1
Water Access Desc Lake
View Golf Course
Roof Type Shingle
Porch Covered, Enclosed, Screened
Attached Garage true
Garage true
Private Pool No
Building
Lot Description Conservation Area, City Limits, Level, On Golf Course, Sidewalk, Paved, Private
Story 2
Entry Level Two
Foundation Slab
Lot Size Range Up to 10,889 Sq. Ft.
Builder Name US Homes
Sewer Public Sewer
Water Public
Architectural Style Contemporary
Structure Type Block,Stucco,Wood Frame
New Construction false
Construction Status Appraisal,Financing,Inspections
Schools
Elementary Schools Whispering Oak Elem
Middle Schools Sunridge Middle
High Schools West Orange High
Others
Pets Allowed Yes
HOA Fee Include 24-Hour Guard,Cable TV,Common Area Taxes,Pool,Management,Pool,Private Road
Senior Community No
Ownership Fee Simple
Monthly Total Fees $170
Acceptable Financing Cash, Conventional, FHA, VA Loan
Membership Fee Required Required
Listing Terms Cash, Conventional, FHA, VA Loan
Special Listing Condition None
Read Less
Want to know what your home might be worth? Contact us for a FREE valuation!
Our team is ready to help you sell your home for the highest possible price ASAP

© 2025 My Florida Regional MLS DBA Stellar MLS. All Rights Reserved.
Bought with THE LISTING REALTY LLC
GET MORE INFORMATION






