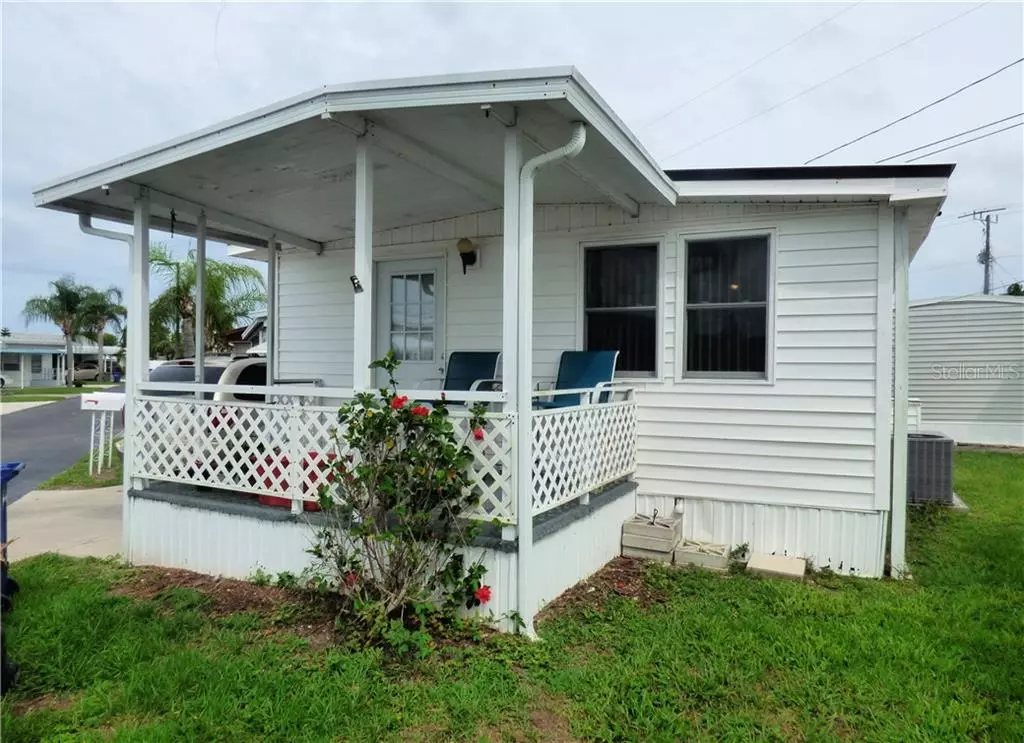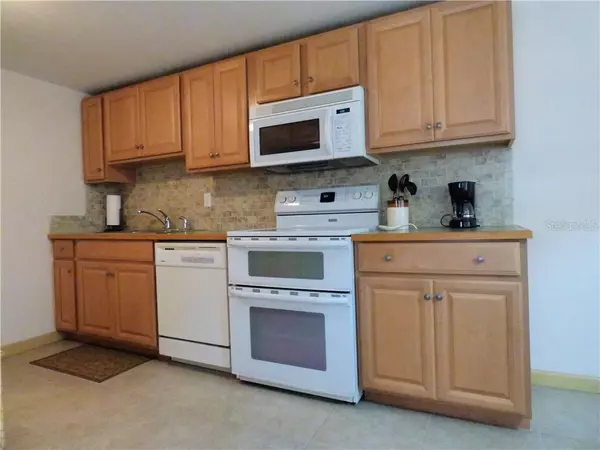$85,000
$89,000
4.5%For more information regarding the value of a property, please contact us for a free consultation.
2047 CHAMPION ST Sarasota, FL 34231
2 Beds
2 Baths
650 SqFt
Key Details
Sold Price $85,000
Property Type Other Types
Sub Type Mobile Home
Listing Status Sold
Purchase Type For Sale
Square Footage 650 sqft
Price per Sqft $130
Subdivision Mobile Estates
MLS Listing ID T3247189
Sold Date 11/23/20
Bedrooms 2
Full Baths 2
Construction Status Inspections
HOA Fees $170/mo
HOA Y/N Yes
Year Built 1958
Annual Tax Amount $896
Lot Size 2,178 Sqft
Acres 0.05
Property Description
AMAZING location amenities & convenient to shopping, medical, beaches, restaurants...so close to walk, bike, drive. 2 bedroom / 2 bath home beautifully renovated & very well maintained. Roof and HVAC Installed 2016. Full size kitchen with inside laundry. Charming backyard with table/chairs and small "Koi" pond. The owner has installed double pane windows throughout the home (Master bathroom only original window) & added insulation throughout the home. He states the home is "Cheap to Keep". For the convenience of the Seller it is being sold "Turnkey" furnished. Mobile Estates is a quiet off the beaten path 55+ community with social activities, heated pool, shuffle and bocce ball courts plus outdoor pavilion for residents & guests. Up to 3 indoor cats are allowed. The Seller has gone above & beyond to maintain the home, he had the home tented for termites about 5 years ago & has maintained a termite protection contract ever since. You can be the lucky new owner of fabulous home. Call today for your private showing. Covid showing requirements, Please wear a mask and gloves.
Location
State FL
County Sarasota
Community Mobile Estates
Zoning RMH
Rooms
Other Rooms Great Room, Inside Utility
Interior
Interior Features Ceiling Fans(s), Eat-in Kitchen, Window Treatments
Heating Central
Cooling Central Air
Flooring Carpet, Laminate, Tile, Vinyl
Furnishings Turnkey
Fireplace false
Appliance Dishwasher, Dryer, Electric Water Heater, Microwave, Range, Refrigerator, Washer
Laundry Inside
Exterior
Exterior Feature Other
Parking Features Assigned, Driveway
Community Features Association Recreation - Owned, Buyer Approval Required, Deed Restrictions, Golf Carts OK, Pool
Utilities Available BB/HS Internet Available, Electricity Connected, Phone Available, Public, Water Connected
Amenities Available Clubhouse, Fence Restrictions, Laundry, Pool, Recreation Facilities, Security
View Garden
Roof Type Roof Over
Porch Front Porch
Attached Garage false
Garage false
Private Pool No
Building
Lot Description In County, Level, Paved
Story 1
Entry Level One
Foundation Crawlspace
Lot Size Range 0 to less than 1/4
Builder Name Krop
Sewer Public Sewer
Water Public
Architectural Style Other
Structure Type Metal Siding
New Construction false
Construction Status Inspections
Schools
Elementary Schools Gulf Gate Elementary
Middle Schools Brookside Middle
High Schools Riverview High
Others
Pets Allowed Yes
HOA Fee Include Pool,Maintenance Grounds,Management,Private Road,Recreational Facilities,Security,Sewer,Trash,Water
Senior Community Yes
Pet Size Small (16-35 Lbs.)
Ownership Co-op
Monthly Total Fees $170
Membership Fee Required Required
Num of Pet 3
Special Listing Condition None
Read Less
Want to know what your home might be worth? Contact us for a FREE valuation!
Our team is ready to help you sell your home for the highest possible price ASAP

© 2024 My Florida Regional MLS DBA Stellar MLS. All Rights Reserved.
Bought with BROCK REALTY INC.

GET MORE INFORMATION





