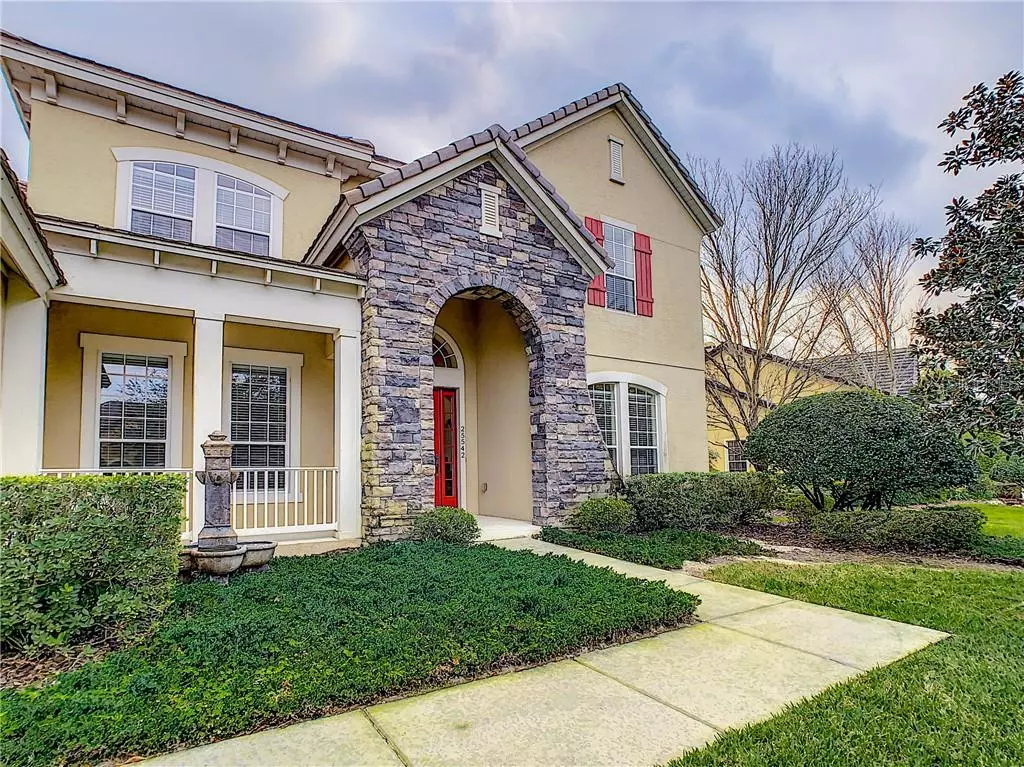$550,000
$550,000
For more information regarding the value of a property, please contact us for a free consultation.
25542 HAWKS RUN LN Sorrento, FL 32776
4 Beds
4 Baths
4,184 SqFt
Key Details
Sold Price $550,000
Property Type Single Family Home
Sub Type Single Family Residence
Listing Status Sold
Purchase Type For Sale
Square Footage 4,184 sqft
Price per Sqft $131
Subdivision Heathrow Country Estate
MLS Listing ID O5848435
Sold Date 08/21/20
Bedrooms 4
Full Baths 3
Half Baths 1
Construction Status Appraisal,Financing,Inspections
HOA Fees $250/qua
HOA Y/N Yes
Year Built 2005
Annual Tax Amount $5,470
Lot Size 0.410 Acres
Acres 0.41
Property Description
Welcome home to the highly desirable and GATED community of Red Tail, which is home to the Red Tail Golf and Country Club! This community was also named "Community of the Year" by Parade Homes in 2017! Be prepared to fall in love with the gorgeous views and establish overhanging trees as you drive in. Take advantage of the community amenities such as a pool, fitness center, golf course, full-service restaurant/bar, and tennis courts! Step inside the home and fall in love with the OPEN FLOOR PLAN and LARGE WINDOWS overlooking the back yard oasis, paved deck and POOL. Enjoy the vaulted ceilings, 14" tray ceilings AND crown molding throughout. The kitchen is the heart of the home, where you entertain your guest in the eat-in kitchen area, living room or access the backyard. The kitchen features beautiful granite countertops, stainless steel appliances, solid wood cabinets, a large island, breakfast bar and a spacious walk-in pantry. The downstairs master bedroom features a HUGE CUSTOM WALK-IN CLOSET, POOL VIEWS, dual sinks in the bathroom plus a walk-in shower and large garden tub! Downstairs you will also find the private home office, formal living space and laundry room. The 3 additional bedrooms are also spacious in size and are located on the second floor. When you walk of the staircase you will be welcomed by the spacious BOMUS ROOM with a built-in BAR! Enjoy the long driveway that leads to the 3-car garage with plenty of room for additional storage. Come see everything this STUNNING home has to offer!
Location
State FL
County Lake
Community Heathrow Country Estate
Zoning PUD
Rooms
Other Rooms Bonus Room, Breakfast Room Separate, Family Room, Formal Dining Room Separate, Formal Living Room Separate, Inside Utility, Loft
Interior
Interior Features Cathedral Ceiling(s), Ceiling Fans(s), Eat-in Kitchen, High Ceilings, Solid Surface Counters, Solid Wood Cabinets, Thermostat, Vaulted Ceiling(s), Walk-In Closet(s), Window Treatments
Heating Central, Electric, Zoned
Cooling Central Air, Zoned
Flooring Carpet, Ceramic Tile
Fireplaces Type Living Room, Wood Burning
Fireplace true
Appliance Built-In Oven, Convection Oven, Cooktop, Dishwasher, Disposal, Dryer, Electric Water Heater, Exhaust Fan, Microwave, Refrigerator, Washer
Exterior
Exterior Feature Fence, Irrigation System, Lighting, Sidewalk
Parking Features Garage Door Opener, Golf Cart Garage, Oversized
Garage Spaces 3.0
Pool Gunite, In Ground, Lighting, Outside Bath Access, Salt Water, Screen Enclosure, Self Cleaning
Community Features Deed Restrictions, Fitness Center, Gated, Golf, Pool, Sidewalks, Tennis Courts
Utilities Available Cable Available, Electricity Available, Public
Roof Type Tile
Porch Covered, Enclosed, Front Porch, Patio, Rear Porch, Screened
Attached Garage true
Garage true
Private Pool Yes
Building
Lot Description Near Golf Course, Sidewalk, Paved
Entry Level Two
Foundation Slab
Lot Size Range 1/4 Acre to 21779 Sq. Ft.
Builder Name David Weekley
Sewer Public Sewer
Water Public
Structure Type Block,Stucco
New Construction false
Construction Status Appraisal,Financing,Inspections
Schools
Elementary Schools Sorrento Elementary
Middle Schools Mount Dora Middle
High Schools Mount Dora High
Others
Pets Allowed Yes
Senior Community No
Ownership Fee Simple
Monthly Total Fees $250
Acceptable Financing Cash, Conventional, FHA, VA Loan
Membership Fee Required Required
Listing Terms Cash, Conventional, FHA, VA Loan
Special Listing Condition None
Read Less
Want to know what your home might be worth? Contact us for a FREE valuation!
Our team is ready to help you sell your home for the highest possible price ASAP

© 2024 My Florida Regional MLS DBA Stellar MLS. All Rights Reserved.
Bought with FAVORITE BROKER REAL ESTATE LLC
GET MORE INFORMATION






