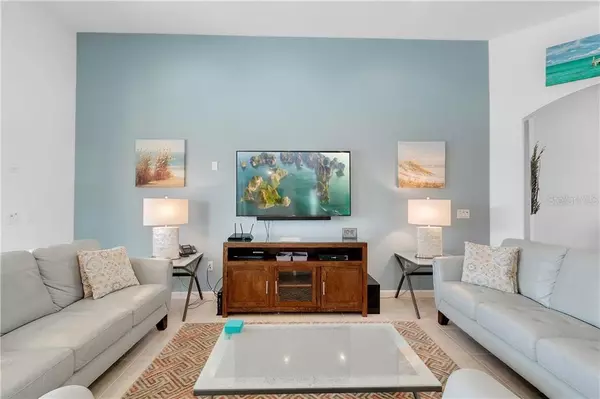$344,000
$352,500
2.4%For more information regarding the value of a property, please contact us for a free consultation.
267 YELLOW SNAPDRAGON DR Davenport, FL 33837
5 Beds
4 Baths
2,844 SqFt
Key Details
Sold Price $344,000
Property Type Single Family Home
Sub Type Single Family Residence
Listing Status Sold
Purchase Type For Sale
Square Footage 2,844 sqft
Price per Sqft $120
Subdivision Watersong Ph 01
MLS Listing ID O5853548
Sold Date 06/03/20
Bedrooms 5
Full Baths 4
Construction Status Inspections
HOA Fees $375/qua
HOA Y/N Yes
Year Built 2015
Annual Tax Amount $4,347
Lot Size 0.260 Acres
Acres 0.26
Lot Dimensions 75X150
Property Description
Watersong Resort paints a different picture than many other communities within the reach of the Walt Disney World® Resort, one that presents a more natural Florida setting with an abundance of water, conservation areas and space. From the moment you pass by the palm surrounded fountains, across the entry bridge and through the gated security access, you’ll get the feeling that you’re somewhere special. Welcome to 267 Yellow Snapdragon Drive, the final Seaside floor plan which was customized to fit perfectly into the 75ft x 150ft extended lot with water views. Once inside you’ll be spoiled by the level of attention and detail that this property has received from its original owners, through the material selection and the level and quality of furnishings that complement the bright and uplifting interior throughout making it one of the most comfortable and stylish properties within this very popular vacation rental zoned resort community. Under this spacious single-story 2,810 sq.ft. floor plan, you’ll have plenty of room to relax depending of course on your mood and who’s with you. This home provides ample space for family gatherings and parties to be held around the open kitchen, while the expansive pool deck area is host to a South-facing pool deck complete with lanai and extended, heated pool and raised spa. A second living area is available in the retreat or flex room, perfect for those quiet times when wanting to slip away or if you prefer, take advantage of the fully-equipped game room. With 3 en-suite bedrooms available there’s no fighting over which room the owner or guests can select, plus there’s also an additional 2 supporting bedrooms, so there’s plenty of space for everyone. If you’re looking to utilize as a vacation home, then the home is currently engaged in a rental program with a professional management company, alternatively, if you’re looking for a permanent residence, the property is being offered in a fully-furnished condition and ready for you to make your own.
Location
State FL
County Polk
Community Watersong Ph 01
Rooms
Other Rooms Formal Dining Room Separate
Interior
Interior Features Ceiling Fans(s), Eat-in Kitchen, Kitchen/Family Room Combo, Solid Surface Counters, Thermostat
Heating Central
Cooling Central Air
Flooring Carpet, Ceramic Tile
Furnishings Furnished
Fireplace false
Appliance Dishwasher, Disposal, Dryer, Electric Water Heater, Microwave, Range, Refrigerator, Washer
Laundry Laundry Room
Exterior
Exterior Feature Irrigation System, Rain Gutters, Sidewalk, Sliding Doors, Sprinkler Metered
Parking Features Guest
Garage Spaces 2.0
Pool Child Safety Fence, Heated, In Ground, Screen Enclosure
Community Features Deed Restrictions, Fitness Center, Gated, Park, Pool, Sidewalks
Utilities Available Cable Connected, Electricity Connected, Natural Gas Connected, Phone Available, Sewer Connected, Sprinkler Meter, Street Lights, Water Connected
Amenities Available Clubhouse, Fitness Center, Gated, Playground, Pool, Recreation Facilities, Security
View Y/N 1
View Water
Roof Type Shingle
Porch Covered
Attached Garage true
Garage true
Private Pool Yes
Building
Lot Description Conservation Area, Oversized Lot, Sidewalk, Paved
Story 1
Entry Level One
Foundation Slab
Lot Size Range 1/4 Acre to 21779 Sq. Ft.
Builder Name PARK SQUARE HOMES
Sewer Public Sewer
Water Public
Architectural Style Florida
Structure Type Block,Stucco
New Construction false
Construction Status Inspections
Others
Pets Allowed Yes
HOA Fee Include 24-Hour Guard,Cable TV,Pool,Internet,Recreational Facilities,Security
Senior Community No
Ownership Fee Simple
Monthly Total Fees $375
Acceptable Financing Cash, Conventional
Membership Fee Required Required
Listing Terms Cash, Conventional
Special Listing Condition None
Read Less
Want to know what your home might be worth? Contact us for a FREE valuation!
Our team is ready to help you sell your home for the highest possible price ASAP

© 2024 My Florida Regional MLS DBA Stellar MLS. All Rights Reserved.
Bought with NEXTHOME LOTT PREMIER REALTY

GET MORE INFORMATION





