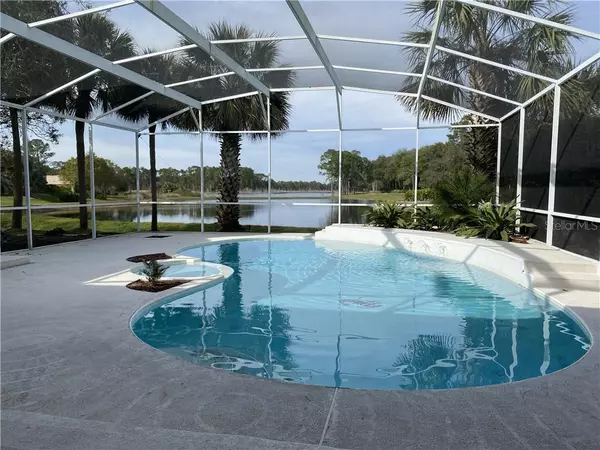$600,000
$620,000
3.2%For more information regarding the value of a property, please contact us for a free consultation.
1414 BRISTOL PARK PL Lake Mary, FL 32746
4 Beds
4 Baths
3,475 SqFt
Key Details
Sold Price $600,000
Property Type Single Family Home
Sub Type Single Family Residence
Listing Status Sold
Purchase Type For Sale
Square Footage 3,475 sqft
Price per Sqft $172
Subdivision Bristol Park
MLS Listing ID O5839764
Sold Date 04/30/20
Bedrooms 4
Full Baths 3
Half Baths 1
HOA Fees $203/qua
HOA Y/N Yes
Year Built 1990
Annual Tax Amount $6,290
Lot Size 0.590 Acres
Acres 0.59
Property Description
WATCH THE VIRTUAL TOUR – DON’T MISS IT! Come live the luxury lifestyle in the Country Club Community of Heathrow - Bristol Park. Magnificent 4 bed 3 bath pool home completely redesigned & remodeled. Custom built home with immaculate upgrades and gorgeous Lake view. Beautiful oak trees, mature landscaping and breathtaking water views. This unique open floor plan offers 4 bedrooms and 3 baths with a bonus room on second floor. The ceilings are soaring high with large rooms and ample living space comfortable for the entire family. Amazingly upgraded kitchen with soft door close 42" cabinetry throughout, overlaid with exquisite granite. Kitchen opens up to the family room with rows of French doors to take in the view access the screen enclosed pool Kitchen is also over-looking the pool area with amazing water views. Wake up to water views from the master bedroom with an amazingly remodeled & upgraded over-sized bathroom expect to be impressed with dual sinks, huge walk-In his and hers closets and a soaking tub perfect to wash away the day's stress . Heathrow community amenities include two 24/7 manned guard-gates, wonderful Sawyer Lake Park with a large playground, an outstanding golf course, tennis courts & pool facilities. Located in one of the most desired communities of Lake Mary and zoned for excellent schools. DON'T MISS THIS ONE OF A KIND HOME!!
Location
State FL
County Seminole
Community Bristol Park
Zoning PUD
Rooms
Other Rooms Den/Library/Office
Interior
Interior Features Built-in Features, Cathedral Ceiling(s), Ceiling Fans(s), Crown Molding, Eat-in Kitchen, High Ceilings, Kitchen/Family Room Combo, Open Floorplan, Solid Wood Cabinets, Stone Counters, Walk-In Closet(s)
Heating Central
Cooling Central Air
Flooring Laminate, Tile, Tile
Fireplace true
Appliance Built-In Oven, Dishwasher, Disposal, Dryer, Microwave, Refrigerator, Washer
Exterior
Exterior Feature Irrigation System, Lighting, Outdoor Kitchen, Sliding Doors, Sprinkler Metered
Garage Spaces 2.0
Pool In Ground, Screen Enclosure
Community Features Gated
Utilities Available BB/HS Internet Available, Cable Available, Street Lights
Amenities Available Golf Course, Park, Playground, Pool, Tennis Court(s)
View Y/N 1
View Water
Roof Type Tile
Porch Patio, Porch, Screened
Attached Garage true
Garage true
Private Pool Yes
Building
Lot Description Street Dead-End, Paved
Story 1
Entry Level One
Foundation Slab
Lot Size Range 1/2 Acre to 1 Acre
Sewer None
Water None
Architectural Style Ranch
Structure Type Stucco
New Construction false
Schools
Elementary Schools Heathrow Elementary
Middle Schools Markham Woods Middle
High Schools Seminole High
Others
Pets Allowed Yes
Senior Community No
Pet Size Medium (36-60 Lbs.)
Ownership Fee Simple
Monthly Total Fees $203
Acceptable Financing Cash, Conventional, Other
Membership Fee Required Required
Listing Terms Cash, Conventional, Other
Num of Pet 3
Special Listing Condition None
Read Less
Want to know what your home might be worth? Contact us for a FREE valuation!
Our team is ready to help you sell your home for the highest possible price ASAP

© 2024 My Florida Regional MLS DBA Stellar MLS. All Rights Reserved.
Bought with RE/MAX CENTRAL REALTY

GET MORE INFORMATION





