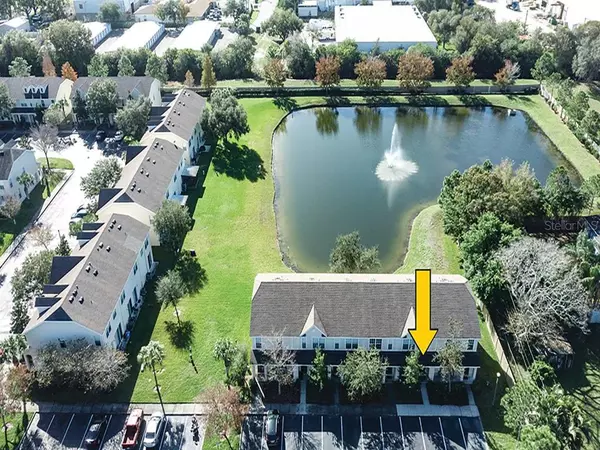$186,000
$194,900
4.6%For more information regarding the value of a property, please contact us for a free consultation.
4738 67TH AVE N Pinellas Park, FL 33781
2 Beds
3 Baths
1,210 SqFt
Key Details
Sold Price $186,000
Property Type Townhouse
Sub Type Townhouse
Listing Status Sold
Purchase Type For Sale
Square Footage 1,210 sqft
Price per Sqft $153
Subdivision Sawgrass Village
MLS Listing ID U8071322
Sold Date 02/27/20
Bedrooms 2
Full Baths 2
Half Baths 1
Construction Status Appraisal,Financing,Inspections
HOA Fees $141/mo
HOA Y/N Yes
Year Built 2006
Annual Tax Amount $930
Lot Size 1,306 Sqft
Acres 0.03
Property Description
WATERFRONT & STUNNING!! GORGEOUS Sawgrass Village Townhome IMPECCABLY MAINTAINED ** LIKE NEW! WATER VIEW from KITCHEN BREAKFAST AREA & WATER VIEW FROM MASTER BEDROOM! **Featuring 2 MASTER BEDROOMS w/ EN-SUITE BATHS upstairs in a split plan, (2.5 bathrooms total with 1/2 bath downstairs), this BEAUTIFUL TOWNHOME offers a spacious floor plan with living space downstairs and bedrooms upstairs. The main living area has rich BRAZILIAN CHERRY engineered flooring & an updated kitchen with NEWER STAINLESS APPLIANCES! ** High ceilings ** Nice front porch welcomes you as you park your car right in front of your townhome. PERFECT! The living room and dining room combo overlook the kitchen with a lovely ½ bathroom downstairs for convenience. Upstairs offers 2 Spacious Bedrooms and bathrooms and an inside utility closet. WASHER & DRYER UPSTAIRS INCLUDED! The carpet on the stairs and bedrooms is newer! This townhouse was well loved with NICE quality upgrades and FEATURES – don't miss your chance to see it!! ** PETS ALLOWED ** Sawgrass Village provides 1 assigned parking spot per unit, SPACIOUS COMMUNITY POOL AREA and affordable monthly HOA fee of $141 per month, which covers the exterior, grounds & trash. HURRICANE SHUTTERS! Plenty of guest parking. Centrally located to interstate, shopping and schools. NON FLOOD ZONE!
Location
State FL
County Pinellas
Community Sawgrass Village
Direction N
Interior
Interior Features Ceiling Fans(s), High Ceilings, Living Room/Dining Room Combo, Open Floorplan, Solid Surface Counters, Solid Wood Cabinets, Split Bedroom, Vaulted Ceiling(s), Walk-In Closet(s), Window Treatments
Heating Central, Electric, Heat Pump
Cooling Central Air
Flooring Carpet, Hardwood, Tile
Furnishings Negotiable
Fireplace false
Appliance Dishwasher, Disposal, Electric Water Heater, Microwave, Range, Refrigerator
Exterior
Exterior Feature Irrigation System, Lighting, Sidewalk, Sliding Doors
Pool Gunite, In Ground, Lighting, Outside Bath Access
Community Features Deed Restrictions, Pool
Utilities Available Cable Connected, Electricity Connected, Sewer Connected, Sprinkler Recycled, Street Lights
Amenities Available Clubhouse
Waterfront Description Pond
View Y/N 1
Water Access 1
Water Access Desc Pond
Roof Type Built-Up
Garage false
Private Pool No
Building
Lot Description Level, Near Public Transit, Sidewalk, Paved
Story 2
Entry Level Two
Foundation Slab
Lot Size Range Up to 10,889 Sq. Ft.
Sewer Public Sewer
Water Public
Architectural Style Traditional
Structure Type Block,Stucco
New Construction false
Construction Status Appraisal,Financing,Inspections
Others
Pets Allowed Breed Restrictions, Yes
HOA Fee Include Pool,Escrow Reserves Fund,Maintenance Structure,Maintenance Grounds,Pool,Trash
Senior Community No
Pet Size Extra Large (101+ Lbs.)
Ownership Fee Simple
Monthly Total Fees $141
Acceptable Financing Cash, Conventional, FHA, VA Loan
Membership Fee Required Required
Listing Terms Cash, Conventional, FHA, VA Loan
Num of Pet 2
Special Listing Condition None
Read Less
Want to know what your home might be worth? Contact us for a FREE valuation!
Our team is ready to help you sell your home for the highest possible price ASAP

© 2024 My Florida Regional MLS DBA Stellar MLS. All Rights Reserved.
Bought with CHARLES RUTENBERG REALTY INC
GET MORE INFORMATION






