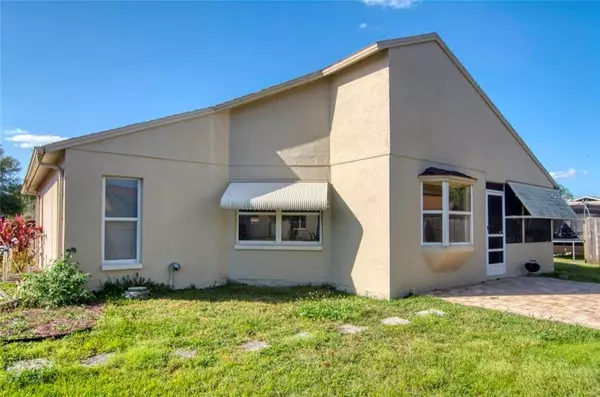$160,000
$171,900
6.9%For more information regarding the value of a property, please contact us for a free consultation.
4504 SWALLOWTAIL DR New Port Richey, FL 34653
2 Beds
2 Baths
1,243 SqFt
Key Details
Sold Price $160,000
Property Type Single Family Home
Sub Type Single Family Residence
Listing Status Sold
Purchase Type For Sale
Square Footage 1,243 sqft
Price per Sqft $128
Subdivision Park Lake Estates
MLS Listing ID W7819626
Sold Date 02/14/20
Bedrooms 2
Full Baths 2
Construction Status Inspections
HOA Y/N No
Year Built 1990
Annual Tax Amount $1,970
Lot Size 6,534 Sqft
Acres 0.15
Property Description
Don't miss this opportunity to own a home in the highly desirable Park Lake Estates subdivision. This is a great home for a first time buyer or someone looking to downsize. Amenities / additional features include a stockade fence, covered entrance, screened lanai with ceramic tile floor, large kitchen with a breakfast bar and eating area overlooking the private rear yard, 2 car garage with opener, split bedroom floor plan. The master suite has a large walk-in closet. The kitchen and living / dining room combination feature vaulted ceilings. The dishwasher and garbage disposal are new. The roof was replaced approximately 5 years ago and the air conditioning system was replaced approximately 1 year ago. Scheduled your showing today!
Location
State FL
County Pasco
Community Park Lake Estates
Zoning R4
Interior
Interior Features Ceiling Fans(s), Eat-in Kitchen, Living Room/Dining Room Combo, Open Floorplan, Split Bedroom, Thermostat, Vaulted Ceiling(s), Walk-In Closet(s), Window Treatments
Heating Central, Electric
Cooling Central Air
Flooring Carpet, Ceramic Tile, Parquet
Fireplace false
Appliance Dishwasher, Disposal, Electric Water Heater, Microwave, Range, Range Hood, Refrigerator
Exterior
Exterior Feature Fence
Parking Features Garage Door Opener
Garage Spaces 2.0
Utilities Available Public
Roof Type Shingle
Porch Patio, Screened
Attached Garage true
Garage true
Private Pool No
Building
Lot Description Paved
Story 1
Entry Level One
Foundation Slab
Lot Size Range Up to 10,889 Sq. Ft.
Sewer Public Sewer
Water Public
Architectural Style Ranch
Structure Type Block,Stucco
New Construction false
Construction Status Inspections
Schools
Elementary Schools Deer Park Elementary-Po
Middle Schools River Ridge Middle-Po
High Schools J.W. Mitchell High-Po
Others
Senior Community No
Ownership Fee Simple
Acceptable Financing Cash, Conventional, FHA, VA Loan
Listing Terms Cash, Conventional, FHA, VA Loan
Special Listing Condition None
Read Less
Want to know what your home might be worth? Contact us for a FREE valuation!
Our team is ready to help you sell your home for the highest possible price ASAP

© 2025 My Florida Regional MLS DBA Stellar MLS. All Rights Reserved.
Bought with AQUA SEAS REALTY INC
GET MORE INFORMATION






