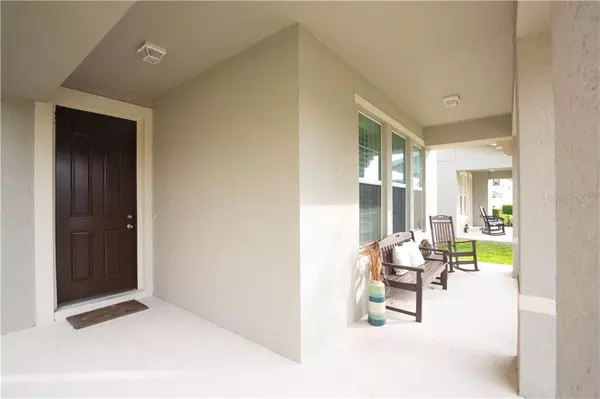$355,000
$359,500
1.3%For more information regarding the value of a property, please contact us for a free consultation.
14313 ORCHARD HILLS BLVD Winter Garden, FL 34787
3 Beds
3 Baths
2,476 SqFt
Key Details
Sold Price $355,000
Property Type Single Family Home
Sub Type Single Family Residence
Listing Status Sold
Purchase Type For Sale
Square Footage 2,476 sqft
Price per Sqft $143
Subdivision Orchard Hills Ph I
MLS Listing ID O5835180
Sold Date 03/20/20
Bedrooms 3
Full Baths 2
Half Baths 1
Construction Status Appraisal,Financing,Inspections
HOA Fees $165/qua
HOA Y/N Yes
Year Built 2015
Annual Tax Amount $4,528
Lot Size 3,920 Sqft
Acres 0.09
Property Description
Price Reduced! Motivated Seller! Beautiful home with numerous upgrades in highly desirable Orchard Hills neighborhood! Your family will love this spacious 2 story, 3 bedroom, 2 1/2 bath home with Office/Den and spacious loft. This open concept home offers a spacious large living room, opening to a gourmet kitchen with a huge island for entertaining, 42” Cabinets, closet pantry, and stainless steel appliances. Dining area opens to kitchen. Upgrades include plantation shutters throughout entire home, quartz countertops, laminate flooring in office, crown moulding throughout, and custom closets in the master bedroom and guest bedroom. Brand new top of the line dishwasher. The huge master suite has a private wrap-around covered balcony, to enjoy views of the conservation area. Screened in lanai leads to the attached garage with an extra deep space perfect for parking a large truck or extra storage. Home has been immaculately maintained. Interior is a beautiful neutral gray color scheme throughout, ready for your personal touch! Freshly painted exterior! The Orchard Hills Community includes a fitness center, zero entry pool, clubhouse, dog park, playgrounds and walking trails. HOA fees include lawn maintenance, fertilization and exterior pest control. Short distance to excellent schools and the brand new Hamlin Lakeside Town Center. Also minutes to Winter Garden Village, Historic Downtown Winter Garden. Short drive to 429 with easy access to Disney and many popular theme parks and attractions in the area!
Location
State FL
County Orange
Community Orchard Hills Ph I
Zoning P-D
Rooms
Other Rooms Den/Library/Office, Great Room, Inside Utility, Loft
Interior
Interior Features Built-in Features, Ceiling Fans(s), Crown Molding, Eat-in Kitchen, High Ceilings, Open Floorplan, Solid Wood Cabinets, Thermostat, Walk-In Closet(s), Window Treatments
Heating Central, Electric, Heat Pump
Cooling Central Air
Flooring Carpet, Ceramic Tile, Laminate
Furnishings Unfurnished
Fireplace false
Appliance Dishwasher, Disposal, Electric Water Heater, Microwave, Range, Refrigerator
Laundry Inside, Laundry Room
Exterior
Exterior Feature Balcony, Irrigation System, Sidewalk, Sprinkler Metered
Parking Features Alley Access, Driveway, On Street
Garage Spaces 2.0
Community Features Deed Restrictions, Fitness Center, Playground, Pool, Sidewalks
Utilities Available BB/HS Internet Available, Cable Available, Cable Connected, Electricity Available, Electricity Connected, Public, Sewer Available, Sewer Connected, Sprinkler Meter, Street Lights, Water Available
Amenities Available Clubhouse, Fitness Center, Lobby Key Required, Maintenance, Playground, Pool, Recreation Facilities
Roof Type Shingle
Porch Covered, Front Porch, Porch, Screened, Side Porch
Attached Garage true
Garage true
Private Pool No
Building
Lot Description Level, Sidewalk, Paved
Entry Level Two
Foundation Slab
Lot Size Range Up to 10,889 Sq. Ft.
Builder Name Ryland/Cal Atlantic
Sewer Public Sewer
Water Public
Architectural Style Contemporary
Structure Type Block,Stucco
New Construction false
Construction Status Appraisal,Financing,Inspections
Schools
Elementary Schools Keene Crossing Elementary
Middle Schools Bridgewater Middle
High Schools Windermere High School
Others
Pets Allowed Yes
HOA Fee Include Pool,Maintenance Grounds,Pool,Recreational Facilities
Senior Community No
Ownership Fee Simple
Monthly Total Fees $165
Acceptable Financing Cash, Conventional, FHA, USDA Loan, VA Loan
Membership Fee Required Required
Listing Terms Cash, Conventional, FHA, USDA Loan, VA Loan
Special Listing Condition None
Read Less
Want to know what your home might be worth? Contact us for a FREE valuation!
Our team is ready to help you sell your home for the highest possible price ASAP

© 2025 My Florida Regional MLS DBA Stellar MLS. All Rights Reserved.
Bought with REALTY EXECUTIVES GALLERY PROPERTIES
GET MORE INFORMATION






