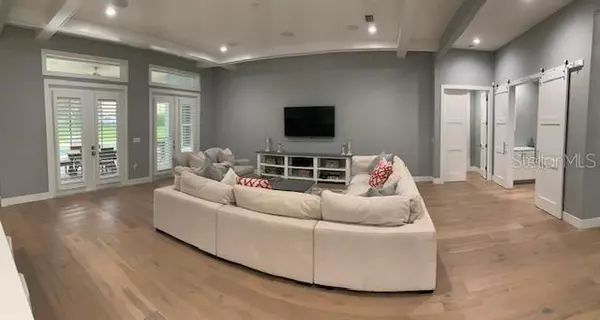$647,000
$659,000
1.8%For more information regarding the value of a property, please contact us for a free consultation.
11529 OSPREY POINTE BLVD Clermont, FL 34711
5 Beds
4 Baths
3,211 SqFt
Key Details
Sold Price $647,000
Property Type Single Family Home
Sub Type Single Family Residence
Listing Status Sold
Purchase Type For Sale
Square Footage 3,211 sqft
Price per Sqft $201
Subdivision Osprey Pointe Sub
MLS Listing ID G5024982
Sold Date 04/21/20
Bedrooms 5
Full Baths 4
Construction Status Appraisal,Inspections
HOA Fees $105/qua
HOA Y/N Yes
Year Built 2017
Annual Tax Amount $5,338
Lot Size 0.370 Acres
Acres 0.37
Property Description
This AMAZING house is a newly constructed custom, craftsman style home built in 2017 in a gated community. The large double door entryway unveils a spacious, airy, and open living area comprising of a family room(w/ built in surround sound), kitchen, and dining room. High ceilings provide painted cedar wood beams in the family room, office, dining room, kitchen, and master bedroom. The kitchen alone sets this house apart with tall, shaker style, wood cabinets featuring soft close drawers and cabinet doors. The large 9' island has sparkling quartz countertops great for entertaining. The kitchen has VIKING appliances with a built-in fridge and 48" gas, eight burner cook top with double oven. The dining room/breakfast nook has a quartz countertop dry bar with two wine fridges. This house features oak, wide plank floors, solid 8 foot doors including barn doors, and plantation shutters throughout. The Master suite is separate from the other bedrooms and has a large walk-in/built-in closet, beautiful master bathroom with a stand-alone tub, dual sinks and large double entry walk-in shower. The media room (Fifth bedroom) consists of surround sound, movie projector and a 106” viewing screen. This home is great for entertaining outside as well with a large screened in dining and sitting area (over 800 sq feet) with TVs, large 9 foot retractable/detachable screen doors that open up to the pool deck. The back yard is a great fenced in area with a pool for sunbathing on the sunshelf and a basketball court.
Location
State FL
County Lake
Community Osprey Pointe Sub
Zoning R-3
Rooms
Other Rooms Den/Library/Office, Formal Dining Room Separate, Great Room, Inside Utility, Media Room
Interior
Interior Features Built-in Features, Ceiling Fans(s), Crown Molding, Dry Bar, Eat-in Kitchen, High Ceilings, Kitchen/Family Room Combo, Living Room/Dining Room Combo, Open Floorplan, Split Bedroom, Stone Counters, Thermostat, Vaulted Ceiling(s), Walk-In Closet(s), Window Treatments
Heating Central, Zoned
Cooling Central Air, Zoned
Flooring Tile, Wood
Fireplace false
Appliance Convection Oven, Cooktop, Dishwasher, Disposal, Gas Water Heater, Microwave, Range Hood, Refrigerator, Tankless Water Heater, Water Purifier, Wine Refrigerator
Laundry Inside
Exterior
Exterior Feature Fence, French Doors, Irrigation System, Lighting, Rain Gutters, Sidewalk, Sprinkler Metered
Parking Features Driveway, Garage Door Opener, Garage Faces Side, On Street
Garage Spaces 3.0
Pool Auto Cleaner, Gunite, In Ground, Lighting, Outside Bath Access, Salt Water, Self Cleaning, Tile
Community Features Deed Restrictions, Fishing, Gated, Sidewalks, Water Access, Waterfront
Utilities Available BB/HS Internet Available, Cable Connected, Electricity Connected, Fiber Optics, Natural Gas Connected, Phone Available, Street Lights
Amenities Available Dock, Gated
View Y/N 1
Water Access 1
Water Access Desc Lake,Lake - Chain of Lakes
Roof Type Shingle
Porch Covered, Front Porch, Rear Porch, Screened
Attached Garage true
Garage true
Private Pool Yes
Building
Lot Description In County, Sidewalk, Paved
Entry Level One
Foundation Slab
Lot Size Range 1/4 Acre to 21779 Sq. Ft.
Sewer Septic Tank
Water Public
Architectural Style Craftsman, Custom
Structure Type Block,Cement Siding,Stone,Stucco
New Construction false
Construction Status Appraisal,Inspections
Others
Pets Allowed Yes
HOA Fee Include Maintenance Grounds,Maintenance
Senior Community No
Ownership Fee Simple
Monthly Total Fees $105
Acceptable Financing Cash, Conventional
Membership Fee Required Required
Listing Terms Cash, Conventional
Special Listing Condition None
Read Less
Want to know what your home might be worth? Contact us for a FREE valuation!
Our team is ready to help you sell your home for the highest possible price ASAP

© 2025 My Florida Regional MLS DBA Stellar MLS. All Rights Reserved.
Bought with THE LISTING REALTY LLC
GET MORE INFORMATION






