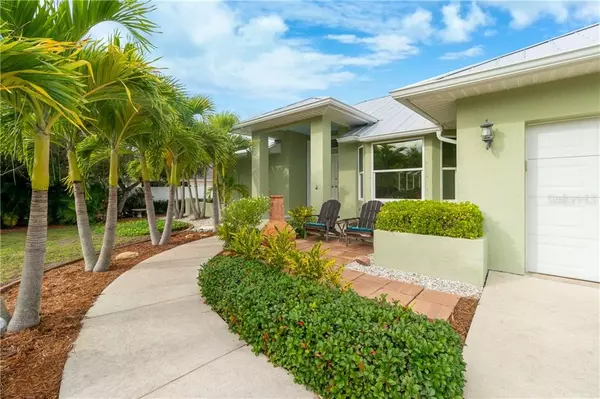$535,000
$558,000
4.1%For more information regarding the value of a property, please contact us for a free consultation.
1697 BAYSHORE DR Englewood, FL 34223
3 Beds
2 Baths
2,077 SqFt
Key Details
Sold Price $535,000
Property Type Single Family Home
Sub Type Single Family Residence
Listing Status Sold
Purchase Type For Sale
Square Footage 2,077 sqft
Price per Sqft $257
Subdivision Englewood Gardens
MLS Listing ID D6110056
Sold Date 08/05/20
Bedrooms 3
Full Baths 2
Construction Status Inspections
HOA Y/N No
Year Built 1992
Annual Tax Amount $3,370
Lot Size 1.130 Acres
Acres 1.13
Property Description
As you drive through your private entrance gates into your luxurious Englewood Estate, the Old Florida Charm is unmistakable. Perfectly situated on over an acre of peaceful tropical lusciousness, Eagles, White Pelicans, and Hummingbirds are often seen, and your resident tortoise and Rabbits nibble in the yard. Step past beautiful leaded glass double front doors, and the quality of this home shows with every detail - high and vaulted ceilings, gorgeous step and diagonal tile throughout, recessed and elegant lighting fixtures, upgraded ceiling fans, and customized oversized floorboards are just the beginning. The gourmet kitchen features wood cabinets, gleaming quartz countertops, an amazing stone backsplash, and breakfast bar. Numerous pocketing sliding glass doors open to your sparkling saltwater pool, screened lanai, private fenced yard, and allow for natural light to flow throughout this home. This home offers a flexibility rarely seen. The den is also configured to be a formal dining room and the current dining room is easily converted to a family room. Have coffee in your large master bedroom, overlooking the pool as you plan your day. Located near shopping, restaurants, golf courses, and less than 2 miles from the beach and boat ramp, there is always something to do. Join the Englewood Gardens Beach Club for private parking and access to Englewood Beach, the Bay, and more. The hurricane shutters and 2010 metal roof offer peace of mind, and the detached garage offers extra storage for your toys! Please visit our 3D and Virtual Tours for a full walk though of this beautiful home!
Location
State FL
County Sarasota
Community Englewood Gardens
Zoning RE2
Rooms
Other Rooms Den/Library/Office, Family Room, Formal Dining Room Separate, Formal Living Room Separate, Inside Utility
Interior
Interior Features Built-in Features, Ceiling Fans(s), High Ceilings, Solid Wood Cabinets, Stone Counters, Thermostat, Vaulted Ceiling(s), Walk-In Closet(s), Window Treatments
Heating Central, Electric
Cooling Central Air
Flooring Tile
Furnishings Unfurnished
Fireplace false
Appliance Dishwasher, Disposal, Electric Water Heater, Microwave, Range
Laundry Inside, Laundry Room
Exterior
Exterior Feature Fence, Hurricane Shutters, Irrigation System, Rain Gutters, Sliding Doors
Parking Features Circular Driveway, Driveway, Garage Door Opener
Garage Spaces 4.0
Pool Gunite, In Ground, Salt Water, Screen Enclosure
Utilities Available Electricity Connected, Public
Roof Type Metal
Porch Screened
Attached Garage true
Garage true
Private Pool Yes
Building
Lot Description Oversized Lot, Paved
Entry Level One
Foundation Slab
Lot Size Range One + to Two Acres
Sewer Septic Tank
Water Public, Well
Structure Type Block,Stucco
New Construction false
Construction Status Inspections
Schools
Elementary Schools Englewood Elementary
Middle Schools L.A. Ainger Middle
High Schools Lemon Bay High
Others
Pets Allowed Yes
Senior Community No
Ownership Fee Simple
Acceptable Financing Cash, Conventional
Listing Terms Cash, Conventional
Special Listing Condition None
Read Less
Want to know what your home might be worth? Contact us for a FREE valuation!
Our team is ready to help you sell your home for the highest possible price ASAP

© 2024 My Florida Regional MLS DBA Stellar MLS. All Rights Reserved.
Bought with REALTY HUB
GET MORE INFORMATION






