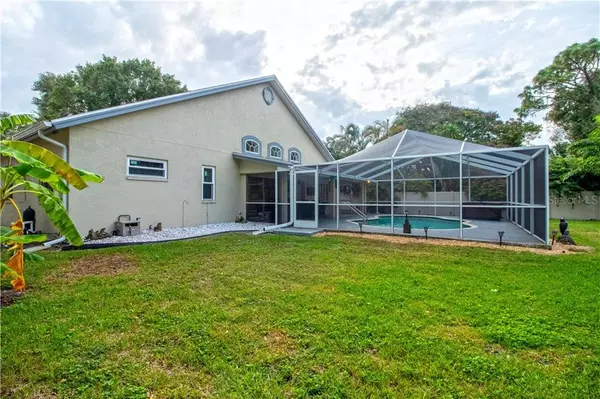$393,000
$412,000
4.6%For more information regarding the value of a property, please contact us for a free consultation.
5703 108TH AVE N Pinellas Park, FL 33782
3 Beds
2 Baths
2,171 SqFt
Key Details
Sold Price $393,000
Property Type Single Family Home
Sub Type Single Family Residence
Listing Status Sold
Purchase Type For Sale
Square Footage 2,171 sqft
Price per Sqft $181
Subdivision Pinellas Farms
MLS Listing ID U8067610
Sold Date 01/23/20
Bedrooms 3
Full Baths 2
Construction Status Financing
HOA Y/N No
Year Built 1999
Annual Tax Amount $7,042
Lot Size 10,890 Sqft
Acres 0.25
Lot Dimensions 82x133
Property Description
MOTIVATED SELLER! True ownership pride comes through in this meticulously maintained TURN KEY POOL HOUSE in quiet Pinellas community. Over $55k in upgrades in the past 2.5 years. Newer Roof, New A/C, New Ducts, New Insulation, New Windows, New Hurricane Garage Door, New Vinyl Fence, New Pool Screen, New Water Softener, New Paint and more!
Bright and spacious volume ceilings with an open floor plan, breakfast nook off the kitchen, and formal dining room makes this home fantastic for entertaining. Beautiful kitchen boasts plenty of counter space, hardwood cabinets, pantry and a prep island is a cooks delight.
In the living room, pocket glass doors open fully to allow outdoor living with a large covered and screened in porch with a sparkling pool and jacuzzi complete with safety fence. The master bedroom also opens onto the pool and master bath includes 2 walk-in closets, dual vanities and lots of counter space.
Upgraded tile throughout with wood in the dining room and well manicured lawn, tropical palms abounding, add lots of curb and fully fenced backyard appeal with plenty of room for pets, toys and a playground.
Priced under market value (please see attachments for market value report) to sell quickly.
Roof May 2016, A/C 2019, Water softener, Windows, New Pool Cage, New Composite Fence all done within the past year.
Location
State FL
County Pinellas
Community Pinellas Farms
Zoning R-3
Direction N
Rooms
Other Rooms Breakfast Room Separate, Den/Library/Office, Family Room, Formal Dining Room Separate, Formal Living Room Separate, Inside Utility
Interior
Interior Features Cathedral Ceiling(s), Ceiling Fans(s), Eat-in Kitchen, High Ceilings, Kitchen/Family Room Combo, Living Room/Dining Room Combo, Open Floorplan, Solid Surface Counters, Solid Wood Cabinets, Split Bedroom, Thermostat, Vaulted Ceiling(s), Walk-In Closet(s)
Heating Central
Cooling Central Air
Flooring Ceramic Tile, Wood
Fireplace true
Appliance Built-In Oven, Cooktop, Dishwasher, Disposal, Dryer, Electric Water Heater, Freezer, Ice Maker, Microwave, Range, Range Hood, Refrigerator, Water Softener
Laundry Inside
Exterior
Exterior Feature Fence, Irrigation System, Lighting, Sidewalk, Sliding Doors, Storage
Parking Features Driveway, Garage Door Opener, Guest, Off Street, On Street
Garage Spaces 2.0
Pool Child Safety Fence, In Ground, Lighting, Screen Enclosure
Community Features Golf Carts OK, Sidewalks
Utilities Available BB/HS Internet Available, Cable Available, Cable Connected, Electricity Available, Electricity Connected, Phone Available, Sewer Available, Sewer Connected, Solar
Roof Type Shingle
Porch Covered, Deck, Enclosed, Patio, Porch, Rear Porch, Screened
Attached Garage true
Garage true
Private Pool Yes
Building
Lot Description City Limits, In County, Near Public Transit, Sidewalk, Street Dead-End
Story 1
Entry Level One
Foundation Slab
Lot Size Range 1/4 Acre to 21779 Sq. Ft.
Sewer Public Sewer
Water Public
Structure Type Block,Stucco
New Construction false
Construction Status Financing
Schools
Elementary Schools Pinellas Central Elem-Pn
Others
Pets Allowed Yes
Senior Community No
Ownership Fee Simple
Acceptable Financing Cash, Conventional, FHA, VA Loan
Listing Terms Cash, Conventional, FHA, VA Loan
Special Listing Condition None
Read Less
Want to know what your home might be worth? Contact us for a FREE valuation!
Our team is ready to help you sell your home for the highest possible price ASAP

© 2024 My Florida Regional MLS DBA Stellar MLS. All Rights Reserved.
Bought with COASTAL PROPERTIES GROUP
GET MORE INFORMATION






