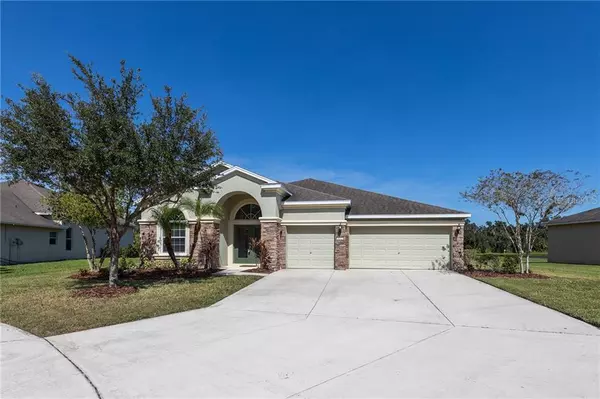$322,000
$319,900
0.7%For more information regarding the value of a property, please contact us for a free consultation.
9712 46TH CT E Parrish, FL 34219
4 Beds
3 Baths
2,753 SqFt
Key Details
Sold Price $322,000
Property Type Single Family Home
Sub Type Single Family Residence
Listing Status Sold
Purchase Type For Sale
Square Footage 2,753 sqft
Price per Sqft $116
Subdivision Harrison Ranch Ph Ib
MLS Listing ID U8063483
Sold Date 12/31/19
Bedrooms 4
Full Baths 3
Construction Status Financing
HOA Fees $9/ann
HOA Y/N Yes
Year Built 2011
Annual Tax Amount $4,216
Lot Size 0.290 Acres
Acres 0.29
Lot Dimensions 103x151
Property Description
Move-In Ready Updated 4 bedroom, 3 bath, 3 car garage lake view home with oversized lot located in cul de sac in desirable Harrison Ranch. NEW HVAC. As you walk up to this home, you will notice the grand entry with stone facade, double glass doors and oversized lake view lot. This home has all the space you need with large open formal living and dining room as you enter the home. Upgraded flooring throughout with high ceilings make this home feel open and bright. Huge kitchen w/ plenty of cabinets, granite counter tops, upgraded back splash, working island, eat-in kitchen space, closet pantry and desk style enclave. Brand new stainless steel refrigerator, range, and microwave. Kitchen is open to the second family room w/ sliding doors out to your beautiful, calming lake view w/ preserve beyond -NO back yard neighbors! New carpet in all bedrooms. Split floor plan with 2 ample sized bedrooms sharing a jack/jill style bathroom w/ granite vanity. Spacious master suite with dream walk-in closet, en suite bathroom features double sink granite vanity, garden soaking tub and walk-in shower. Master bedroom also has slider door access to back patio. Fourth bedroom has it own space w/ updated hall bathroom having access to back patio. Plenty of room for a pool in the backyard! Harrison Ranch has all the amenities incl. Olympic size Pool, tennis courts, playground, fitness center, clubhouse, walking trails, basketball court! Parrish is a top school district, close to I-75, Ellenton Outlets shopping/restaurants, LWR!
Location
State FL
County Manatee
Community Harrison Ranch Ph Ib
Zoning PDMU/NCO
Direction E
Rooms
Other Rooms Family Room, Formal Dining Room Separate, Formal Living Room Separate, Inside Utility
Interior
Interior Features Ceiling Fans(s), Crown Molding, Eat-in Kitchen, High Ceilings, Kitchen/Family Room Combo, Living Room/Dining Room Combo, Open Floorplan, Split Bedroom, Stone Counters, Vaulted Ceiling(s), Walk-In Closet(s)
Heating Central
Cooling Central Air
Flooring Carpet, Ceramic Tile, Hardwood, Other, Wood
Fireplace false
Appliance Dishwasher, Microwave, Range, Refrigerator
Laundry Inside, Laundry Room
Exterior
Exterior Feature Sidewalk, Sliding Doors
Parking Features Driveway, Oversized
Garage Spaces 3.0
Community Features Association Recreation - Owned, Deed Restrictions, Fitness Center, Park, Playground, Pool, Sidewalks, Tennis Courts
Utilities Available Electricity Connected, Public, Sewer Connected, Water Available
Amenities Available Basketball Court, Clubhouse, Fitness Center, Park, Playground, Pool, Recreation Facilities, Tennis Court(s)
Waterfront Description Lake
View Y/N 1
View Trees/Woods, Water
Roof Type Shingle
Porch Covered, Rear Porch
Attached Garage true
Garage true
Private Pool No
Building
Lot Description Sidewalk, Paved
Story 1
Entry Level One
Foundation Slab
Lot Size Range 1/4 Acre to 21779 Sq. Ft.
Sewer Public Sewer
Water Public
Structure Type Block,Stone,Stucco
New Construction false
Construction Status Financing
Schools
Elementary Schools Barbara A. Harvey Elementary
Middle Schools Buffalo Creek Middle
High Schools Parrish Community High
Others
Pets Allowed Yes
HOA Fee Include Pool,Maintenance Grounds,Management,Pool,Recreational Facilities
Senior Community No
Ownership Fee Simple
Monthly Total Fees $9
Acceptable Financing Cash, Conventional, FHA, VA Loan
Membership Fee Required Required
Listing Terms Cash, Conventional, FHA, VA Loan
Special Listing Condition None
Read Less
Want to know what your home might be worth? Contact us for a FREE valuation!
Our team is ready to help you sell your home for the highest possible price ASAP

© 2024 My Florida Regional MLS DBA Stellar MLS. All Rights Reserved.
Bought with FINE PROPERTIES

GET MORE INFORMATION





