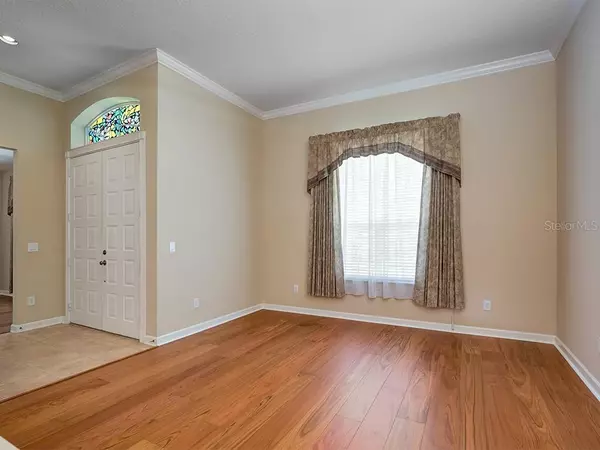$368,000
$379,900
3.1%For more information regarding the value of a property, please contact us for a free consultation.
1091 VIA COMO PL Lake Mary, FL 32746
3 Beds
2 Baths
2,433 SqFt
Key Details
Sold Price $368,000
Property Type Single Family Home
Sub Type Single Family Residence
Listing Status Sold
Purchase Type For Sale
Square Footage 2,433 sqft
Price per Sqft $151
Subdivision Tuscany At Lake Mary Ph 1
MLS Listing ID O5820000
Sold Date 12/05/19
Bedrooms 3
Full Baths 2
Construction Status Inspections
HOA Fees $83/qua
HOA Y/N Yes
Year Built 2002
Annual Tax Amount $3,119
Lot Size 9,147 Sqft
Acres 0.21
Property Description
Beautiful and well maintained home in the gated community of Tuscany at Lake Mary. Very spacious 3br 2 ba plus office/den with split bedrooms, 42 inch cabinets, crown molding, corian countertops, and built in wine cabinet. Extended 2 car garage with 6ft of extra storage or room for a work bench. Enjoy Florida lifestyle in your fenced in backyard with in ground spa, recently painted deck, screened in lanai, and mounted outdoor tv. Community amenities include a park, playground, and a fishing pier. Recent home improvements: New Roof 2016, new refrigerator 2016, replaced spa heater 2017, new washer and dryer 2018, new microwave 2019, new garbage disposal 2019, Hardwood floors 2019, new lanai screens 2019, and much more! THIS HOME IS A MUST SEE! Home warranty included.
Location
State FL
County Seminole
Community Tuscany At Lake Mary Ph 1
Zoning PUD
Rooms
Other Rooms Den/Library/Office, Inside Utility
Interior
Interior Features Ceiling Fans(s), Crown Molding, Eat-in Kitchen, High Ceilings, Open Floorplan, Split Bedroom, Walk-In Closet(s)
Heating Central, Electric, Heat Pump
Cooling Central Air
Flooring Carpet, Ceramic Tile, Hardwood
Furnishings Unfurnished
Fireplace false
Appliance Convection Oven, Dishwasher, Disposal, Dryer, Electric Water Heater, Exhaust Fan, Range, Range Hood, Refrigerator, Washer
Laundry Inside, Laundry Room
Exterior
Exterior Feature Fence, Sliding Doors
Parking Features Driveway, Garage Door Opener, Oversized
Garage Spaces 2.0
Community Features Deed Restrictions, Fishing, Gated, Park, Playground, Sidewalks
Utilities Available BB/HS Internet Available, Cable Available, Electricity Available, Fiber Optics, Public
Amenities Available Gated, Park, Playground
Roof Type Shingle
Attached Garage true
Garage true
Private Pool No
Building
Lot Description Sidewalk, Street Dead-End, Paved
Entry Level One
Foundation Slab
Lot Size Range Up to 10,889 Sq. Ft.
Sewer Public Sewer
Water Public
Architectural Style Contemporary
Structure Type Block,Stone,Stucco
New Construction false
Construction Status Inspections
Others
Pets Allowed Yes
Senior Community No
Ownership Fee Simple
Monthly Total Fees $83
Acceptable Financing Cash, Conventional, FHA, VA Loan
Membership Fee Required Required
Listing Terms Cash, Conventional, FHA, VA Loan
Special Listing Condition None
Read Less
Want to know what your home might be worth? Contact us for a FREE valuation!
Our team is ready to help you sell your home for the highest possible price ASAP

© 2024 My Florida Regional MLS DBA Stellar MLS. All Rights Reserved.
Bought with AMERITEAM REALTY INC.

GET MORE INFORMATION





