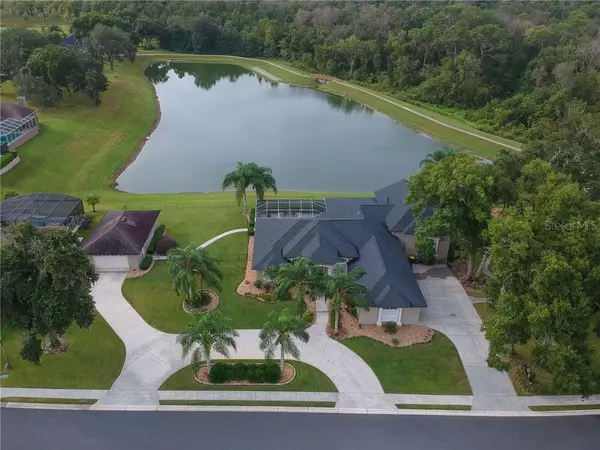$650,000
$639,900
1.6%For more information regarding the value of a property, please contact us for a free consultation.
5362 BLOOMFIELD BLVD Lakeland, FL 33810
4 Beds
5 Baths
4,520 SqFt
Key Details
Sold Price $650,000
Property Type Single Family Home
Sub Type Single Family Residence
Listing Status Sold
Purchase Type For Sale
Square Footage 4,520 sqft
Price per Sqft $143
Subdivision Bloomfield Hills Ph 05
MLS Listing ID L4911458
Sold Date 10/02/20
Bedrooms 4
Full Baths 5
HOA Fees $96/ann
HOA Y/N Yes
Year Built 2001
Annual Tax Amount $5,180
Lot Size 0.640 Acres
Acres 0.64
Lot Dimensions 190x145
Property Description
You don’t want to miss your chance at this one-of-a-kind custom stunner. Nestled on a quiet street, and backed up to a peaceful water view, this home oozes curb appeal. The home sits on a double-lot backing up to an oversized pond guaranteeing peace, quiet and beautiful water views. As you step through the front double French doors, your jaw is sure to drop as you notice the vaulted, lavish tray ceilings and stunning trim detail. It is clear how meticulously-maintained this home is. From the gorgeous living room and formal dining area to the oversized eat-in kitchen, this home was built with family and entertaining in mind. This stunning home is bursting with amenities ensuring comfort for all. An immaculate master suite has been thoughtfully redesigned to include a walk-in closet that must be seen to be fully appreciated. The property also includes an expansive in-law suite, fully equipped with a kitchen, living space and washer and dryer. A spacious attached 3-car garage with a car lift welcomes you home, but for those who need a bit more, the detached 4-car garage is the true treasure. This oversized garage is bursting with potential possibilities – luxury RV storage, woodworking shop or, with pre-plumbing and the ability to install central A/C, it could be the perfect man cave. A Ring security system, integrated Bose Sound system, and TV’s all come with the home. With tons of features all for a truly unbeatable price, this home is sure to go quickly – schedule your private showing today!
Location
State FL
County Polk
Community Bloomfield Hills Ph 05
Rooms
Other Rooms Attic, Den/Library/Office, Family Room, Formal Dining Room Separate, Formal Living Room Separate, Great Room, Inside Utility, Interior In-Law Suite
Interior
Interior Features Built-in Features, Ceiling Fans(s), Crown Molding, Eat-in Kitchen, High Ceilings, Living Room/Dining Room Combo, Solid Surface Counters, Solid Wood Cabinets, Thermostat, Vaulted Ceiling(s), Walk-In Closet(s)
Heating Central, Electric
Cooling Central Air, Mini-Split Unit(s), Zoned
Flooring Carpet, Ceramic Tile, Tile
Fireplaces Type Gas, Family Room
Fireplace true
Appliance Bar Fridge, Dishwasher, Disposal, Dryer, Ice Maker, Microwave, Range, Refrigerator, Washer, Wine Refrigerator
Laundry Inside, Laundry Room
Exterior
Exterior Feature Fence, Hurricane Shutters, Irrigation System, Sliding Doors, Sprinkler Metered
Parking Features Circular Driveway, Driveway, Garage Door Opener, Garage Faces Side, Oversized, Split Garage, Workshop in Garage
Garage Spaces 4.0
Pool In Ground
Community Features Deed Restrictions, Golf Carts OK, Handicap Modified, Park
Utilities Available Electricity Connected, Sprinkler Meter, Underground Utilities
Amenities Available Basketball Court, Fence Restrictions, Tennis Court(s)
View Y/N 1
View Water
Roof Type Shingle
Porch Covered, Patio, Screened
Attached Garage true
Garage true
Private Pool Yes
Building
Lot Description In County, Oversized Lot, Paved
Story 2
Entry Level Two
Foundation Slab
Lot Size Range 1/2 to less than 1
Sewer Septic Tank
Water Public, Well
Architectural Style Contemporary, Custom
Structure Type Block,Stucco
New Construction false
Schools
Elementary Schools Sleepy Hill Elementary
Middle Schools Sleepy Hill Middle
High Schools Kathleen High
Others
Pets Allowed Yes
Senior Community No
Ownership Fee Simple
Monthly Total Fees $96
Acceptable Financing Cash, Conventional, VA Loan
Membership Fee Required Required
Listing Terms Cash, Conventional, VA Loan
Special Listing Condition None
Read Less
Want to know what your home might be worth? Contact us for a FREE valuation!
Our team is ready to help you sell your home for the highest possible price ASAP

© 2024 My Florida Regional MLS DBA Stellar MLS. All Rights Reserved.
Bought with SHAWN R MCDONALD REALTYGRP INC

GET MORE INFORMATION





