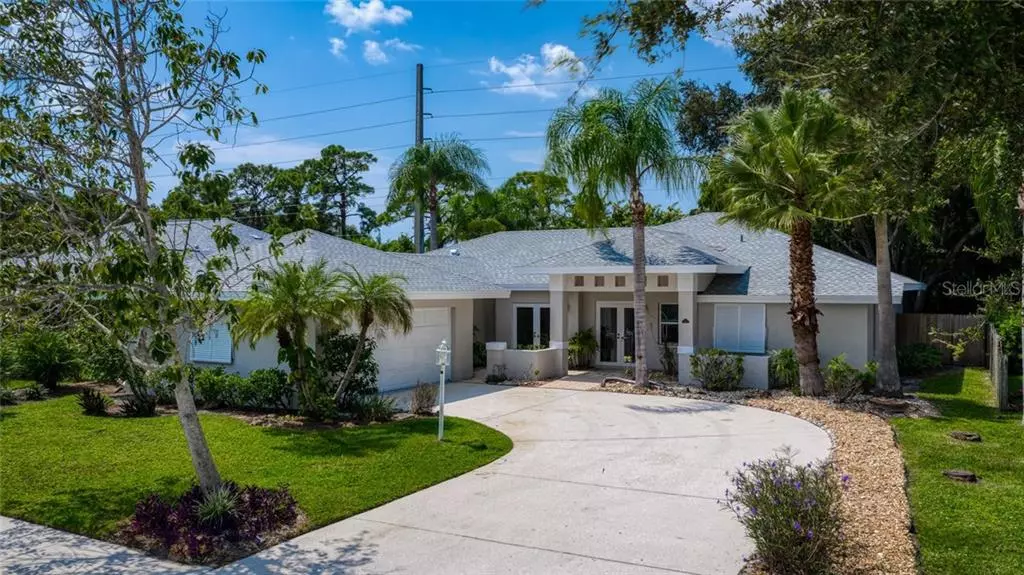$350,000
$368,000
4.9%For more information regarding the value of a property, please contact us for a free consultation.
620 OAK BAY DR Osprey, FL 34229
3 Beds
2 Baths
2,267 SqFt
Key Details
Sold Price $350,000
Property Type Single Family Home
Sub Type Single Family Residence
Listing Status Sold
Purchase Type For Sale
Square Footage 2,267 sqft
Price per Sqft $154
Subdivision Bay Oaks Estates
MLS Listing ID A4446081
Sold Date 11/02/19
Bedrooms 3
Full Baths 2
Construction Status Inspections
HOA Fees $20/ann
HOA Y/N Yes
Year Built 1995
Annual Tax Amount $2,635
Lot Size 9,583 Sqft
Acres 0.22
Property Description
Walk into this 3 bedroom, 2 bath home in Bay Oak Estates and be greeted with the “WOW” factor. Auspicious display of unique columns, arches, voluminous ceilings and French doors coupled with the rich laminate flooring and neutral wall colors will have you contemplating where to place your furniture. Home incorporates 2267 sq.ft. of living space into an innovative split bedroom plan. Great room and dining area is a tremendous space to entertain. Fireplace with stone surround will warm up the cooler nights as summer turns to fall. Kitchen is of galley design, compact but a well-planned arena to show off your inner chef. Adjacent to the great room is a pleasurable space with a hexagon shaped tiled floor and glass sliders. Open the sprawling wall of sliders and connect the indoors with the outdoors in an extraordinary way. Perfect area for casual dining or recreational activities. Gentle breezes from the ceiling fans blending with Florida sunlight will make every gathering a memorable occasion. Master suite is 13'x22' and master bath hosts walk-in closet, twin sinks with elongated vanity, step in shower, deep fill soaking tub and water closet. Screened in pool, spa and covered lanai can accessed from multiple areas. Front exterior boasts a charismatic appeal with Bermuda shutters, fragrant plantings, well maintained lawn, and front entrance with courtyard. Bay Oaks Estates, off the beaten track, between Sarasota and Venice, is ideal for those who like cultural activities but prefer to live away from the city.
Location
State FL
County Sarasota
Community Bay Oaks Estates
Rooms
Other Rooms Family Room, Florida Room, Formal Living Room Separate, Inside Utility
Interior
Interior Features Attic Ventilator, Cathedral Ceiling(s), Ceiling Fans(s), Crown Molding, High Ceilings, Living Room/Dining Room Combo, Open Floorplan, Split Bedroom, Walk-In Closet(s)
Heating Electric, Propane
Cooling Central Air
Flooring Laminate, Tile
Fireplaces Type Decorative, Gas
Fireplace true
Appliance Dishwasher, Disposal, Exhaust Fan, Microwave, Range, Range Hood, Refrigerator
Laundry Inside
Exterior
Exterior Feature Fence, Rain Gutters, Sidewalk, Sliding Doors
Parking Features Driveway, Garage Faces Side
Garage Spaces 2.0
Pool In Ground, Screen Enclosure
Utilities Available BB/HS Internet Available, Cable Connected, Phone Available, Propane, Sewer Connected, Sprinkler Meter, Street Lights, Water Available
View Golf Course, Pool
Roof Type Shingle
Porch Covered, Patio, Screened
Attached Garage true
Garage true
Private Pool Yes
Building
Lot Description Conservation Area
Entry Level One
Foundation Slab
Lot Size Range Up to 10,889 Sq. Ft.
Sewer Public Sewer
Water None, Public
Architectural Style Florida
Structure Type Block
New Construction false
Construction Status Inspections
Schools
Elementary Schools Gulf Gate Elementary
Middle Schools Riverview Middle
High Schools Riverview High
Others
Pets Allowed Yes
Senior Community No
Ownership Fee Simple
Monthly Total Fees $20
Membership Fee Required None
Special Listing Condition None
Read Less
Want to know what your home might be worth? Contact us for a FREE valuation!
Our team is ready to help you sell your home for the highest possible price ASAP

© 2024 My Florida Regional MLS DBA Stellar MLS. All Rights Reserved.
Bought with MICHAEL SAUNDERS & COMPANY
GET MORE INFORMATION






