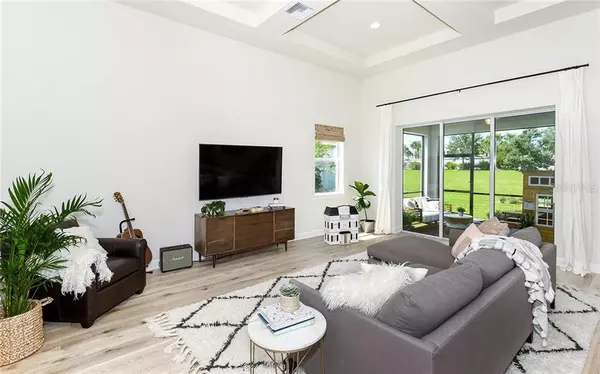$493,260
$510,000
3.3%For more information regarding the value of a property, please contact us for a free consultation.
11424 GOLDEN BAY PL Bradenton, FL 34211
3 Beds
3 Baths
2,904 SqFt
Key Details
Sold Price $493,260
Property Type Single Family Home
Sub Type Single Family Residence
Listing Status Sold
Purchase Type For Sale
Square Footage 2,904 sqft
Price per Sqft $169
Subdivision Mallory Park Ph I Subph A, C, & E
MLS Listing ID A4441363
Sold Date 01/14/20
Bedrooms 3
Full Baths 2
Half Baths 1
Construction Status Financing,Inspections
HOA Fees $303/qua
HOA Y/N Yes
Year Built 2017
Annual Tax Amount $7,857
Lot Size 10,454 Sqft
Acres 0.24
Property Description
As you walk in, you will be blown away by the grand entry and high ceilings and you will surely notice the upgrades and attention to detail. This home features a coffered ceiling in the living room and stunning gourmet kitchen. The large island provides ample room for baking or hosting large events. The quartz countertops and upgraded gas appliances make this kitchen a chef's dream. Just off the kitchen is a large open dining area for your big gatherings and a workspace for those who need a home office but want to be part of the action at home. Other features include beautiful engineered hardwood flooring, three car garage, August door locks, large walk in shower in master bath, a half bath for guests and great split bedroom floor plan. The master suite features a large owner's suite, perfect for a dressing room or sitting room and a large master closet. Mallory Park offers resort style amenities for your enjoyment. The pool and community center with a state of the art fitness room, playground, pickleball courts, nearby dog friendly park and walking/biking trails are all a brief walk away from your new home. Conveniently located near I-75 with quick access to airports, restaurants, beaches, shopping or hospitals. Schedule your showing today!
Location
State FL
County Manatee
Community Mallory Park Ph I Subph A, C, & E
Zoning PDMU
Interior
Interior Features Coffered Ceiling(s), High Ceilings, Open Floorplan, Solid Surface Counters, Tray Ceiling(s), Window Treatments
Heating Electric
Cooling Central Air
Flooring Carpet, Hardwood, Tile
Fireplace false
Appliance Dishwasher, Dryer, Microwave, Range, Refrigerator, Washer, Water Filtration System, Water Softener
Exterior
Exterior Feature Sliding Doors
Garage Spaces 3.0
Community Features Deed Restrictions, Fitness Center, Gated, Playground, Pool
Utilities Available Public
Roof Type Tile
Attached Garage true
Garage true
Private Pool No
Building
Entry Level One
Foundation Slab
Lot Size Range Up to 10,889 Sq. Ft.
Sewer Public Sewer
Water Public
Structure Type Block
New Construction false
Construction Status Financing,Inspections
Schools
Elementary Schools Gullett Elementary
Middle Schools Dr Mona Jain Middle
High Schools Lakewood Ranch High
Others
Pets Allowed Yes
Senior Community No
Ownership Fee Simple
Monthly Total Fees $303
Acceptable Financing Cash, Conventional
Membership Fee Required Required
Listing Terms Cash, Conventional
Special Listing Condition None
Read Less
Want to know what your home might be worth? Contact us for a FREE valuation!
Our team is ready to help you sell your home for the highest possible price ASAP

© 2024 My Florida Regional MLS DBA Stellar MLS. All Rights Reserved.
Bought with BRIGHT REALTY
GET MORE INFORMATION






