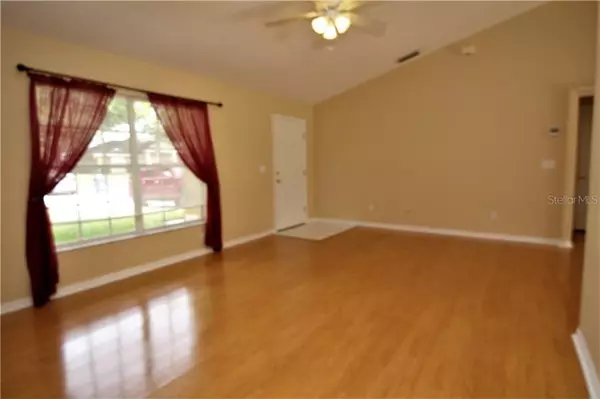$220,000
$229,900
4.3%For more information regarding the value of a property, please contact us for a free consultation.
849 FORESTWOOD DR Minneola, FL 34715
3 Beds
2 Baths
1,385 SqFt
Key Details
Sold Price $220,000
Property Type Single Family Home
Sub Type Single Family Residence
Listing Status Sold
Purchase Type For Sale
Square Footage 1,385 sqft
Price per Sqft $158
Subdivision Lakewood Ridge Ph 01A
MLS Listing ID G5017873
Sold Date 09/26/19
Bedrooms 3
Full Baths 2
Construction Status Appraisal,Financing,Inspections
HOA Y/N No
Year Built 1994
Annual Tax Amount $650
Lot Size 0.270 Acres
Acres 0.27
Lot Dimensions 100x118
Property Description
Don't miss this adorable and affordable 3BR/2BA, nearly 1400sf split floorplan home situated on a fenced (rear yard) corner lot! This home features split floorplan; vaulted ceilings; laminate floors throughout; oak kitchen cabinets; walk-in pantry! Special details include arched entry ways, plant shelves, and display niches in the hall bath. All the bedrooms have walk-in closets. Split plan allows for private master suite. Over 1/4 acre corner lot, fenced backyard, covered patio. Mature landscaping includes oak, maple, and palm trees. The new roof, AC and gas water heater checks off some high ticket expenses that you won't have to worry about! NO HOA! Close to shopping, health & fitness facilities, casual and fine dining, walking distance to strip plaza, and easy access major highways.
Location
State FL
County Lake
Community Lakewood Ridge Ph 01A
Zoning RSF-2
Interior
Interior Features Cathedral Ceiling(s), Ceiling Fans(s), Solid Wood Cabinets, Walk-In Closet(s)
Heating Central, Natural Gas
Cooling Central Air
Flooring Laminate, Vinyl
Fireplace false
Appliance Dishwasher, Disposal, Gas Water Heater, Microwave, Range
Laundry In Garage
Exterior
Exterior Feature Fence, Sidewalk
Parking Features Garage Door Opener
Garage Spaces 2.0
Utilities Available Cable Available, Electricity Connected, Natural Gas Connected, Public
Roof Type Shingle
Porch Rear Porch
Attached Garage true
Garage true
Private Pool No
Building
Lot Description Corner Lot, City Limits, Level, Sidewalk, Paved
Entry Level One
Foundation Slab
Lot Size Range 1/4 Acre to 21779 Sq. Ft.
Sewer Septic Tank
Water None
Architectural Style Contemporary
Structure Type Block,Stucco
New Construction false
Construction Status Appraisal,Financing,Inspections
Others
Senior Community No
Ownership Fee Simple
Acceptable Financing Cash, Conventional, FHA, VA Loan
Listing Terms Cash, Conventional, FHA, VA Loan
Special Listing Condition None
Read Less
Want to know what your home might be worth? Contact us for a FREE valuation!
Our team is ready to help you sell your home for the highest possible price ASAP

© 2024 My Florida Regional MLS DBA Stellar MLS. All Rights Reserved.
Bought with LUXE PROPERTIES
GET MORE INFORMATION






