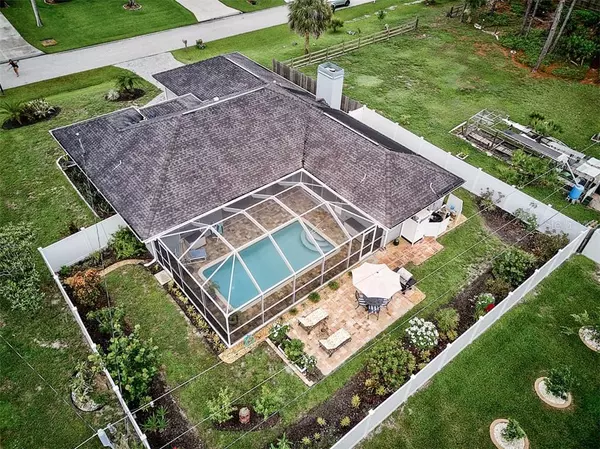$315,000
$330,000
4.5%For more information regarding the value of a property, please contact us for a free consultation.
7035 BARGELLO ST Englewood, FL 34224
3 Beds
3 Baths
2,011 SqFt
Key Details
Sold Price $315,000
Property Type Single Family Home
Sub Type Single Family Residence
Listing Status Sold
Purchase Type For Sale
Square Footage 2,011 sqft
Price per Sqft $156
Subdivision Port Charlotte Sec 084
MLS Listing ID D6107684
Sold Date 10/18/19
Bedrooms 3
Full Baths 2
Half Baths 1
Construction Status Inspections
HOA Y/N No
Year Built 2006
Annual Tax Amount $2,818
Lot Size 10,454 Sqft
Acres 0.24
Property Description
HIGH END UPGRADES adorn this gorgeous 3 bedroom, 2.5 bath pool home which is perfectly located only 6 miles from Englewood Beach. Upon arrival, you are greeted by a new paver driveway and fresh exterior paint. Double entry doors open to the expansive living room. This home was thoughtfully designed with pool views from almost every room. French doors open to a tropical oasis where you can bask in the beautiful heated pool with separate pool bath. The pool pump and heat pump were replaced in 2015. The pool decking was refinished in 2018. A large master suite boasts a tray ceiling, 2 customized walk-in closets, and private access to the pool. A deluxe master ensuite offers an oversized double vanity, garden tub, and Roman shower. The guest wing provides two additional bedrooms and an updated guest bath. The dream kitchen is well appointed with custom cabinetry, granite countertops, newer appliances, and a built-in coffee station nook. Adjacent to the kitchen is the laundry room with a newer washer & dryer. The family room has a wood burning fireplace with granite hearth as the main attraction. Additionally, you have a bonus room which could be used as a den. The garage has storage cabinets along an entire wall, pull down stairs for additional attic storage, and new sliding screen doors. Outside, this property features lush landscaping and newer vinyl fencing. The well for landscaping and pressure tank were replaced in 2016. Located in an X flood zone. *BE SURE TO CHECKOUT THE ATTACHED TOURS*
Location
State FL
County Charlotte
Community Port Charlotte Sec 084
Zoning RSF3.5
Rooms
Other Rooms Den/Library/Office, Family Room, Formal Dining Room Separate, Formal Living Room Separate, Inside Utility
Interior
Interior Features Built-in Features, Cathedral Ceiling(s), Ceiling Fans(s), Open Floorplan, Solid Surface Counters, Solid Wood Cabinets, Split Bedroom, Stone Counters, Thermostat, Tray Ceiling(s), Walk-In Closet(s), Window Treatments
Heating Central, Electric
Cooling Central Air
Flooring Ceramic Tile
Fireplaces Type Family Room, Wood Burning
Fireplace true
Appliance Dishwasher, Disposal, Dryer, Electric Water Heater, Freezer, Microwave, Range, Refrigerator, Washer
Laundry Inside, Laundry Room
Exterior
Exterior Feature Fence, French Doors, Outdoor Shower, Rain Gutters, Sliding Doors
Parking Features Garage Door Opener
Garage Spaces 2.0
Pool Auto Cleaner, Gunite, Heated, In Ground, Outside Bath Access, Screen Enclosure, Self Cleaning
Utilities Available BB/HS Internet Available, Cable Connected
Roof Type Shingle
Porch Covered, Enclosed, Rear Porch, Screened
Attached Garage true
Garage true
Private Pool Yes
Building
Lot Description In County, Level, Paved
Entry Level One
Foundation Slab
Lot Size Range Up to 10,889 Sq. Ft.
Sewer Septic Tank
Water Public
Structure Type Block,Stucco
New Construction false
Construction Status Inspections
Schools
Elementary Schools Vineland Elementary
Middle Schools L.A. Ainger Middle
High Schools Lemon Bay High
Others
Pets Allowed Yes
Senior Community No
Ownership Fee Simple
Acceptable Financing Cash, Conventional, FHA, VA Loan
Listing Terms Cash, Conventional, FHA, VA Loan
Special Listing Condition None
Read Less
Want to know what your home might be worth? Contact us for a FREE valuation!
Our team is ready to help you sell your home for the highest possible price ASAP

© 2024 My Florida Regional MLS DBA Stellar MLS. All Rights Reserved.
Bought with MICHAEL SAUNDERS & COMPANY
GET MORE INFORMATION






