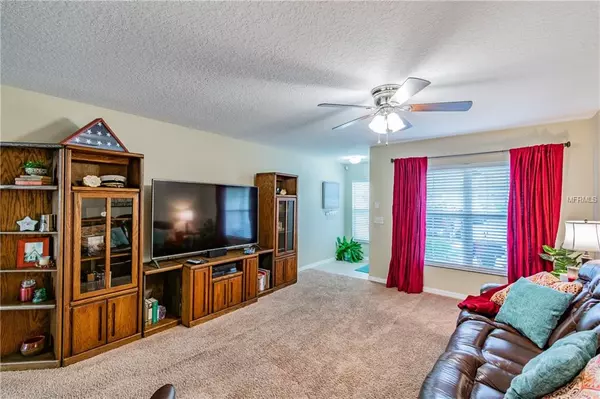$137,000
$139,000
1.4%For more information regarding the value of a property, please contact us for a free consultation.
206 DRAGONS FIRE PL Valrico, FL 33594
2 Beds
3 Baths
1,560 SqFt
Key Details
Sold Price $137,000
Property Type Townhouse
Sub Type Townhouse
Listing Status Sold
Purchase Type For Sale
Square Footage 1,560 sqft
Price per Sqft $87
Subdivision Kings Mill Ph Ii
MLS Listing ID T3174895
Sold Date 06/28/19
Bedrooms 2
Full Baths 2
Half Baths 1
Construction Status Inspections
HOA Fees $265/mo
HOA Y/N Yes
Year Built 2005
Annual Tax Amount $1,219
Lot Size 1,306 Sqft
Acres 0.03
Property Description
Conveniently-located in the heart of Valrico off Brandon Blvd in the desirable gated community of Kings Mill, this 2 bedroom, 2.5 bath, 2-story townhome is wonderful in every way. Drive down the tree-lined streets of Kings Mill past the sparkling public pool and park in front of your new townhome. Enter through the front door to find the extremely-large 13' X 17' living room. Past the stairs and 1/2 bath you will walk down the hall to the large dining room with dry bar/desk space and passthrough opening to the kitchen. The kitchen is spacious and boasts beautiful cabinetry, GE appliances, and granite countertops. Sliding glass doors from the kitchen lead to the covered and screened lanai and storage closet. Up the stairs with oak railing, you will find the large guest bathroom, open den/loft, and roomy guest bedroom. In addition, you will be delighted by the oversized and bright master suite complete with extra-large tub, new plumbing fixture, and granite countertop. Bedroom closets in this home offer ample space. Home was built with double-paned windows for energy efficiency. Ring Doorbell and Nest included. Close to shopping, restaurants, and major roadways/expressways, this home is convenient to everything. Priced-to-sell, this home will not be on the market long.
Location
State FL
County Hillsborough
Community Kings Mill Ph Ii
Zoning PD
Rooms
Other Rooms Den/Library/Office, Family Room, Formal Dining Room Separate, Inside Utility
Interior
Interior Features Ceiling Fans(s), Dry Bar, High Ceilings, Stone Counters, Thermostat, Walk-In Closet(s), Window Treatments
Heating Central, Electric
Cooling Central Air
Flooring Carpet, Ceramic Tile
Fireplace false
Appliance Dishwasher, Disposal, Dryer, Electric Water Heater, Microwave, Range, Refrigerator, Washer
Laundry Inside, Upper Level
Exterior
Exterior Feature Irrigation System, Sliding Doors
Parking Features On Street
Community Features Association Recreation - Owned, Deed Restrictions, Gated, Pool
Utilities Available Cable Connected, Electricity Connected, Public
Amenities Available Gated, Pool
Roof Type Shingle
Porch Covered, Front Porch, Rear Porch, Screened
Attached Garage false
Garage false
Private Pool No
Building
Lot Description In County, Paved, Private
Story 2
Entry Level Two
Foundation Slab
Lot Size Range Up to 10,889 Sq. Ft.
Sewer Public Sewer
Water Public
Architectural Style Florida
Structure Type Block,Wood Frame
New Construction false
Construction Status Inspections
Schools
Elementary Schools Nelson-Hb
Middle Schools Mulrennan-Hb
High Schools Durant-Hb
Others
Pets Allowed Yes
HOA Fee Include Pool,Maintenance Structure,Maintenance Grounds,Pool,Trash
Senior Community No
Pet Size Small (16-35 Lbs.)
Ownership Fee Simple
Monthly Total Fees $265
Acceptable Financing Cash, Conventional, VA Loan
Membership Fee Required Required
Listing Terms Cash, Conventional, VA Loan
Num of Pet 1
Special Listing Condition None
Read Less
Want to know what your home might be worth? Contact us for a FREE valuation!
Our team is ready to help you sell your home for the highest possible price ASAP

© 2024 My Florida Regional MLS DBA Stellar MLS. All Rights Reserved.
Bought with CENTURY 21 AFFILIATED
GET MORE INFORMATION






