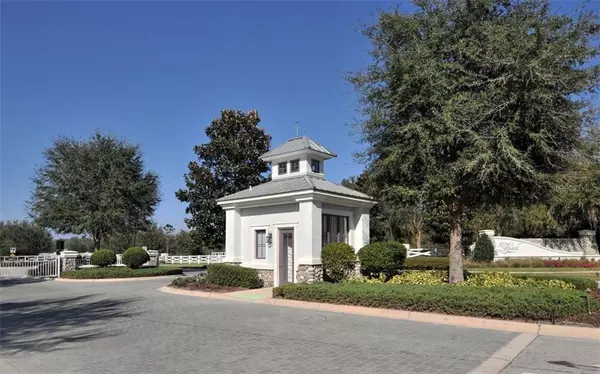$367,199
$374,990
2.1%For more information regarding the value of a property, please contact us for a free consultation.
1110 THORNBURY DR Parrish, FL 34219
4 Beds
3 Baths
2,682 SqFt
Key Details
Sold Price $367,199
Property Type Single Family Home
Sub Type Single Family Residence
Listing Status Sold
Purchase Type For Sale
Square Footage 2,682 sqft
Price per Sqft $136
Subdivision Rivers Reach Ph Ib & Ic
MLS Listing ID A4434225
Sold Date 03/09/20
Bedrooms 4
Full Baths 3
Construction Status No Contingency
HOA Fees $12/ann
HOA Y/N Yes
Year Built 2019
Annual Tax Amount $329
Lot Size 10,890 Sqft
Acres 0.25
Lot Dimensions 70x150
Property Description
Residents experience the river, setting out from the community kayak and canoe launch or contemplating its lush tranquility from a riverside bench. Wander down a trail and fish off a bridge over a lake. Or walk the breathtaking nature trails of historic Rye Preserve, just steps from River’s Reach.
The community also features a sparkling pool and spa, fitness room, lots of green spaces, inviting picnic spots and a sand volleyball court by the lake.
Choose from a variety of thoughtfully designed new homes that are available for quick move-in, starting in the high $300s. The 3- and 4-bedroom, 1 and 2 story homes range from 2,682 to 2,980 sq. ft and feature a 2 or 3-car garage.
River’s Reach is convenient to shopping and dining destinations in Lakewood Ranch and Ellenton. Located on Rye Road, the community is just north of Upper Manatee River Road and close to I-75, State Road 64, Lorraine Road and Lakewood Ranch Boulevard.
Location
State FL
County Manatee
Community Rivers Reach Ph Ib & Ic
Zoning RSF1
Rooms
Other Rooms Den/Library/Office, Great Room, Interior In-Law Suite
Interior
Interior Features Coffered Ceiling(s), Open Floorplan, Solid Surface Counters, Tray Ceiling(s), Walk-In Closet(s)
Heating Central, Electric
Cooling Central Air
Flooring Carpet, Tile
Furnishings Unfurnished
Fireplace false
Appliance Dishwasher, Disposal, Electric Water Heater, Microwave, Range, Refrigerator
Laundry Inside
Exterior
Exterior Feature Hurricane Shutters
Garage Spaces 3.0
Community Features Fitness Center, Gated, Irrigation-Reclaimed Water, Playground
Utilities Available Cable Available, Electricity Available, Public
Amenities Available Fitness Center, Gated, Playground, Pool
View Y/N 1
Water Access 1
Water Access Desc Pond
Roof Type Shingle
Attached Garage true
Garage true
Private Pool No
Building
Lot Description Sidewalk, Paved
Entry Level One
Foundation Slab
Lot Size Range 1/4 Acre to 21779 Sq. Ft.
Builder Name Neal Communities
Sewer Public Sewer
Water Public
Architectural Style Ranch
Structure Type Block,Stucco
New Construction true
Construction Status No Contingency
Schools
Elementary Schools Williams Elementary
Middle Schools Buffalo Creek Middle
High Schools Parrish Community High
Others
Pets Allowed Yes
HOA Fee Include Pool
Senior Community No
Ownership Fee Simple
Monthly Total Fees $12
Acceptable Financing Cash, Conventional, FHA, USDA Loan, VA Loan
Membership Fee Required Required
Listing Terms Cash, Conventional, FHA, USDA Loan, VA Loan
Special Listing Condition None
Read Less
Want to know what your home might be worth? Contact us for a FREE valuation!
Our team is ready to help you sell your home for the highest possible price ASAP

© 2024 My Florida Regional MLS DBA Stellar MLS. All Rights Reserved.
Bought with UKEEPCOMMISSION REAL ESTATE

GET MORE INFORMATION





