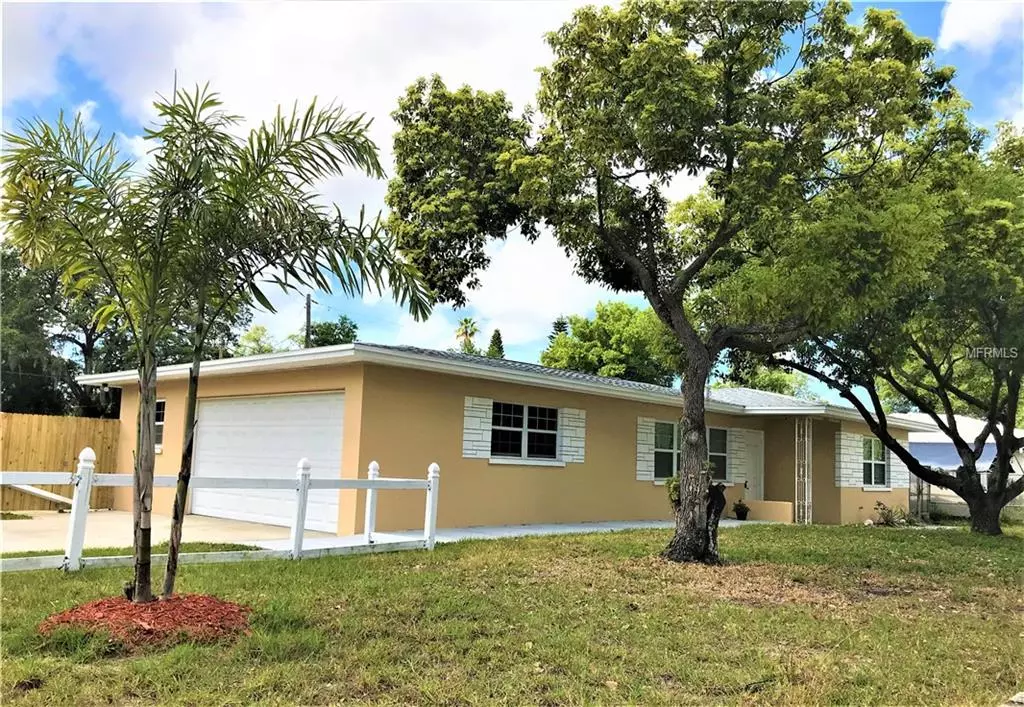$240,000
$254,000
5.5%For more information regarding the value of a property, please contact us for a free consultation.
1591 DRUID RD E Clearwater, FL 33756
3 Beds
2 Baths
1,347 SqFt
Key Details
Sold Price $240,000
Property Type Single Family Home
Sub Type Single Family Residence
Listing Status Sold
Purchase Type For Sale
Square Footage 1,347 sqft
Price per Sqft $178
Subdivision Druid Groves
MLS Listing ID U8043014
Sold Date 07/25/19
Bedrooms 3
Full Baths 2
Construction Status Appraisal,Inspections
HOA Y/N No
Year Built 1959
Annual Tax Amount $2,753
Lot Size 9,147 Sqft
Acres 0.21
Property Description
Seller says Bring Offers! Motivated!! Here it is!!! Fall in Love with this Beautifully Remodeled 3 Bedroom 2 Full Bathroom Home w/ over a total of 1,700 Square Feet in the Heart of Clearwater! This home boasts an Open Concept w/ an abundance of natural light, NEW Windows, NEW Glass Slider leading to the HUGE backyard, NEW Roof, NEW AC, NEW Crown Molding & Trim, NEW Light Fixtures, NEW Flooring throughout, & Much Much More! This Kitchen offers plenty of counterspace for the Cooking Lovers! NEW Stainless Steel Appliances, NEW Shaker-Style Kitchen Cabinets & NEW Granite Countertops. The Bathroom has been completely remodeled with NEW Tile Floor & Surround, NEW Large Bathtub, NEW Vanity, Light, Mirror, & Toilet. Want a larger second bath? The Sellers have agreed to help with the remodel & extension of the second bath! CHECK OUT THIS BACKYARD!!!! This Large Corner Lot, makes Great for Entertaining! There is plenty of space for a Pool, Boat, RV, Golf Cart, etc! The Backyard is FULLY fenced in w/ NEW Privacy Fence & already has a Large Patio & Paved SunDeck! The Oversized 2 Car Garage has Ample Parking & still room for Toys! Schedule your Tour today before this one is Gone! No HOA, No CDD's, No FLOOD, & ONLY 4 MILES FROM CLEARWATER BEACH!
Location
State FL
County Pinellas
Community Druid Groves
Direction E
Interior
Interior Features Ceiling Fans(s), Crown Molding, Eat-in Kitchen
Heating Central
Cooling Central Air
Flooring Tile, Wood
Fireplace false
Appliance Dishwasher, Electric Water Heater, Microwave, Range, Refrigerator
Exterior
Exterior Feature Fence, Lighting, Sliding Doors
Parking Features Oversized
Garage Spaces 2.0
Utilities Available Public, Street Lights
Roof Type Shingle
Porch Other, Patio
Attached Garage true
Garage true
Private Pool No
Building
Lot Description Corner Lot
Entry Level One
Foundation Slab
Lot Size Range Up to 10,889 Sq. Ft.
Sewer Public Sewer
Water Public
Structure Type Block
New Construction false
Construction Status Appraisal,Inspections
Others
Senior Community No
Ownership Fee Simple
Acceptable Financing Cash, Conventional, FHA, VA Loan
Listing Terms Cash, Conventional, FHA, VA Loan
Special Listing Condition None
Read Less
Want to know what your home might be worth? Contact us for a FREE valuation!
Our team is ready to help you sell your home for the highest possible price ASAP

© 2024 My Florida Regional MLS DBA Stellar MLS. All Rights Reserved.
Bought with FUTURE HOME REALTY INC
GET MORE INFORMATION






