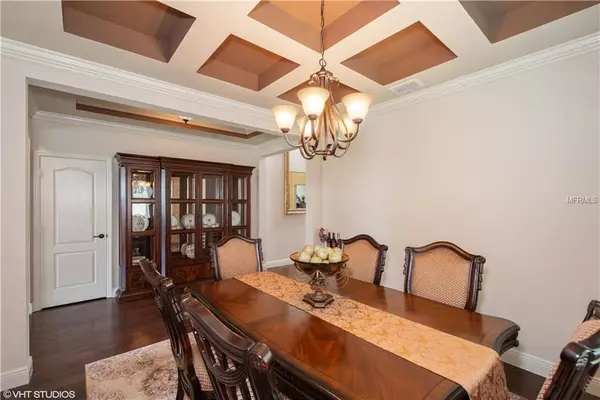$445,000
$450,000
1.1%For more information regarding the value of a property, please contact us for a free consultation.
14350 CEDAR HILL DR Winter Garden, FL 34787
4 Beds
3 Baths
3,027 SqFt
Key Details
Sold Price $445,000
Property Type Single Family Home
Sub Type Single Family Residence
Listing Status Sold
Purchase Type For Sale
Square Footage 3,027 sqft
Price per Sqft $147
Subdivision Orchard Hills Ph 1
MLS Listing ID O5778686
Sold Date 07/15/19
Bedrooms 4
Full Baths 3
Construction Status Appraisal,Financing,Inspections
HOA Fees $165/mo
HOA Y/N Yes
Year Built 2016
Annual Tax Amount $5,810
Lot Size 10,890 Sqft
Acres 0.25
Property Description
STUNNING HOME – SHOWS LIKE A MODEL w/ Resort Style Community Pool and Fitness Center! NO REAR NEIGHBORS. Over $72k in LUXURIOUS DESIGNER UPGRADES! HICKORY WOOD FLOORING throughout entire home! This MOVE-IN READY BEAZER HOME is PERFECT FOR RELOCATION. Your new buyers will love this Two Story, 4 Bed/3 Bath, in the highly desired community of Orchard Hills in Winter Garden. Currently zoned for the NEW Windermere High School. This Premium lot is a RARE FIND in new construction. The Luciana Floor Design provides a light and bright Family/Great Room area adjacent to the Spacious Dream Kitchen. Perfect for entertaining family and friends. The Gourmet Cook will love this well-equipped kitchen w/ Custom 42” Wood Cabinets, Upgraded Stainless Steel Appliances, Upgraded Granite Counters, Designer Backsplash, Cabinets under Kitchen Island, and Large Butler Pantry. YES – Over $72k in TOTAL DESIGNER UPGRADES ($45k spent after closing) which includes Hickory Wood Flooring throughout the entire home. The Gorgeous MASTER SUITE is generous in size and features a Tray Ceiling, Dual Vanities, Large Walk-In Closet, Dual Vanity Sinks w/ Granite Counters, Soaking Tub, Linen Closet & Customized Shower. More special features include Wood Stairs, Wrought Iron Railing, Glass Insert Front Door, Brick Paver Driveway and Lanai. Lawn Care included in the monthly HOA FEE of $165. Dog Park, Playground, and Convenient to the Winter Garden Shopping Village! Resort Style Living best describes this Distinctive property. Welcome Home!
Location
State FL
County Orange
Community Orchard Hills Ph 1
Zoning P-D
Rooms
Other Rooms Bonus Room, Formal Dining Room Separate, Great Room, Inside Utility
Interior
Interior Features Ceiling Fans(s), Eat-in Kitchen, High Ceilings, Kitchen/Family Room Combo, Open Floorplan, Stone Counters, Tray Ceiling(s), Walk-In Closet(s)
Heating Electric
Cooling Central Air
Flooring Carpet, Ceramic Tile, Wood
Furnishings Unfurnished
Fireplace false
Appliance Built-In Oven, Cooktop, Dishwasher, Disposal, Dryer, Electric Water Heater, Microwave, Refrigerator, Washer
Laundry Inside, Upper Level
Exterior
Exterior Feature Fence, Irrigation System, Lighting, Sidewalk, Sliding Doors
Garage Spaces 2.0
Community Features Deed Restrictions, Fitness Center, Park, Playground, Pool, Sidewalks
Utilities Available Public, Sewer Connected, Street Lights
Amenities Available Clubhouse, Fitness Center, Park, Playground, Pool
Roof Type Shingle
Porch Covered, Rear Porch, Screened
Attached Garage true
Garage true
Private Pool No
Building
Lot Description In County, Sidewalk, Paved
Entry Level Two
Foundation Slab
Lot Size Range 1/4 Acre to 21779 Sq. Ft.
Builder Name Beazer
Sewer Public Sewer
Water Public
Structure Type Block,Stucco
New Construction false
Construction Status Appraisal,Financing,Inspections
Schools
Elementary Schools Keene Crossing Elementary
Middle Schools Bridgewater Middle
High Schools Windermere High School
Others
Pets Allowed Yes
HOA Fee Include Maintenance Grounds,Recreational Facilities
Senior Community No
Ownership Fee Simple
Monthly Total Fees $165
Acceptable Financing Cash, Conventional, VA Loan
Membership Fee Required Required
Listing Terms Cash, Conventional, VA Loan
Special Listing Condition None
Read Less
Want to know what your home might be worth? Contact us for a FREE valuation!
Our team is ready to help you sell your home for the highest possible price ASAP

© 2025 My Florida Regional MLS DBA Stellar MLS. All Rights Reserved.
Bought with CHAMBERLAIN REALTY LLC
GET MORE INFORMATION






