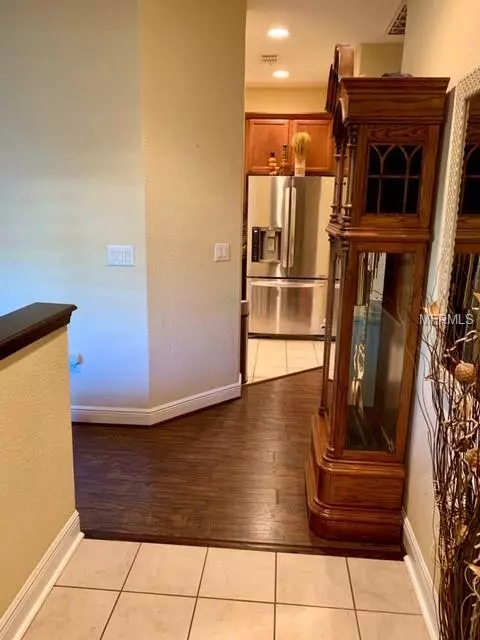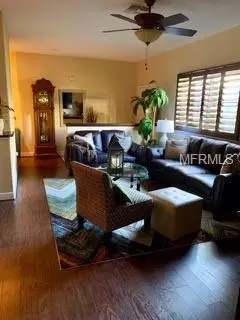$201,000
$199,000
1.0%For more information regarding the value of a property, please contact us for a free consultation.
17419 PROMENADE DR Clermont, FL 34711
2 Beds
2 Baths
1,265 SqFt
Key Details
Sold Price $201,000
Property Type Townhouse
Sub Type Townhouse
Listing Status Sold
Purchase Type For Sale
Square Footage 1,265 sqft
Price per Sqft $158
Subdivision Magnolia Pointe Sub
MLS Listing ID O5770456
Sold Date 05/01/19
Bedrooms 2
Full Baths 2
Construction Status Appraisal,Financing,Inspections
HOA Fees $173/mo
HOA Y/N Yes
Year Built 2006
Annual Tax Amount $1,484
Lot Size 1,742 Sqft
Acres 0.04
Property Description
Welcome Home to this pristine townhome in Magnolia Pointe. An end unit that not only provides a cozy side yard and private patio space, but also has interior upgrades. When entering this 2 bedroom, 2 bath split plan home you will find meticulous wood flooring throughout, privacy shutters on every window, upgraded 42" kitchen cabinets, granite countertops including a tasteful tile backsplash tying the design with colors together. The floor plan offers an open concept with a family-dining room combo. Wonderful layout for entertaining. A considerably large master suite provides plenty of windows, a walk in closet, and master bath that not only features a sliding barn door, separate vanities, but also a garden bath, shower with no tub, and it's own water closet. You will love the space this entire room and bath provides. 2nd bedroom, bath, walk in laundry and garage access all located opposite the master bedroom. Newly installed AC unit;only 1 year old! Magnolia Pointe offers 24/7 guard gated access, fitness center and clubhouse, heated community pool, tennis courts,playground, fishing pier/gazebo, and boat/jet ski access to Johns Lake. Great location near retail stores, great schools, restaurants, grocery stores, & recreational areas just 2 miles from the Florida Turnpike.
Location
State FL
County Lake
Community Magnolia Pointe Sub
Interior
Interior Features Ceiling Fans(s)
Heating Electric, Heat Pump
Cooling Central Air
Flooring Tile, Wood
Fireplace false
Appliance Dishwasher, Dryer, Microwave, Range, Refrigerator, Washer
Laundry Laundry Room
Exterior
Exterior Feature Irrigation System, Lighting
Parking Features Garage Door Opener
Garage Spaces 2.0
Community Features Association Recreation - Owned, Gated, Pool
Utilities Available BB/HS Internet Available, Cable Available, Electricity Connected, Public, Sewer Connected
Water Access 1
Water Access Desc Lake
View Trees/Woods
Roof Type Shingle
Porch Patio
Attached Garage true
Garage true
Private Pool No
Building
Lot Description Level, Paved
Foundation Slab
Lot Size Range Up to 10,889 Sq. Ft.
Sewer Public Sewer
Water Public
Architectural Style Contemporary
Structure Type Block
New Construction false
Construction Status Appraisal,Financing,Inspections
Schools
Elementary Schools Grassy Lake Elementary
Middle Schools Windy Hill Middle
High Schools East Ridge High
Others
Pets Allowed Yes
HOA Fee Include Maintenance Structure
Senior Community No
Ownership Fee Simple
Monthly Total Fees $249
Acceptable Financing Cash, Conventional, FHA, VA Loan
Membership Fee Required Required
Listing Terms Cash, Conventional, FHA, VA Loan
Special Listing Condition None
Read Less
Want to know what your home might be worth? Contact us for a FREE valuation!
Our team is ready to help you sell your home for the highest possible price ASAP

© 2024 My Florida Regional MLS DBA Stellar MLS. All Rights Reserved.
Bought with COLDWELL BANKER RESIDENTIAL RE

GET MORE INFORMATION





