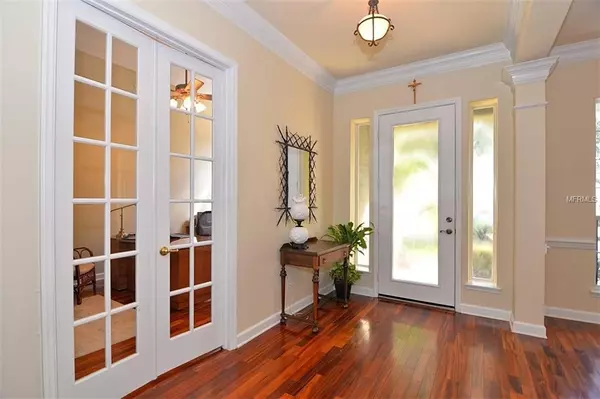$630,000
$649,900
3.1%For more information regarding the value of a property, please contact us for a free consultation.
1534 ST EDMUNDS PL Heathrow, FL 32746
4 Beds
3 Baths
3,363 SqFt
Key Details
Sold Price $630,000
Property Type Single Family Home
Sub Type Single Family Residence
Listing Status Sold
Purchase Type For Sale
Square Footage 3,363 sqft
Price per Sqft $187
Subdivision Heathrow
MLS Listing ID O5767351
Sold Date 05/10/19
Bedrooms 4
Full Baths 3
Construction Status Appraisal,Financing,Inspections
HOA Fees $175/qua
HOA Y/N Yes
Year Built 2001
Annual Tax Amount $6,597
Lot Size 10,890 Sqft
Acres 0.25
Property Description
Take a look today at this Gorgeous Move In Ready, 4 Bedroom, 3 Bath Heathrow/Kentford Gardens Pool Home with oversized backyard complete with fire pit, covered pavered patio, solar heated pool & gas heated Spa. This amazing home has been updated with wood flooring throughout the entry, living room, dining room, office and master bedroom. The oversized office features french doors for privacy along with built in shelving for storage. The master bedroom is complete with a sitting area, french doors leading to the screened patio, large master bath with separate garden tub and shower along with a large walk in closet. The cook in the house will absolutely love the fabulous kitchen that is open to the family room and overlooking the sparkling pool/spa. The kitchen features wood cabinets, granite counter tops, two breakfast bar areas one high top area and one counter height at the large center island. The home is a split plan with the three additional bedrooms as their own suite, two of the bedrooms share a jack and jill bath and the third bedroom has bath that also serves as a pool bath. Nestled between the bedrooms you'll find the flex/bonus space which is ideal for a game room, craft room or an additional area for entertainment. New A/C Units were installed in 2014, New Water Softener in 2017, New Solar Heater for Pool in 2018, New Dishwasher in 2017. This home is a must see located in the sought after gate community of Heathrow which features two manned 24/7 guard gated entrances, Sawyer Park & more!
Location
State FL
County Seminole
Community Heathrow
Zoning RES
Rooms
Other Rooms Attic, Bonus Room, Breakfast Room Separate, Den/Library/Office, Family Room, Formal Dining Room Separate, Formal Living Room Separate, Inside Utility
Interior
Interior Features Ceiling Fans(s), Eat-in Kitchen, High Ceilings, Split Bedroom, Tray Ceiling(s), Walk-In Closet(s)
Heating Central, Zoned
Cooling Central Air, Zoned
Flooring Carpet, Ceramic Tile, Wood
Fireplaces Type Family Room, Wood Burning
Fireplace true
Appliance Dishwasher, Disposal, Electric Water Heater, Microwave, Range, Refrigerator
Exterior
Exterior Feature Fence, French Doors, Irrigation System, Rain Gutters, Sprinkler Metered
Parking Features Driveway, Garage Door Opener, Oversized
Garage Spaces 3.0
Pool Gunite, In Ground, Screen Enclosure, Solar Heat
Community Features Association Recreation - Owned, Deed Restrictions, Fitness Center, Gated, Golf, Park, Playground, Tennis Courts
Utilities Available BB/HS Internet Available, Cable Available, Electricity Connected, Public, Street Lights, Underground Utilities
Amenities Available Fitness Center, Gated, Optional Additional Fees, Park, Playground, Security, Tennis Court(s)
Roof Type Tile
Porch Covered, Front Porch, Patio, Screened
Attached Garage true
Garage true
Private Pool Yes
Building
Lot Description In County, Level, Sidewalk, Paved
Entry Level One
Foundation Slab
Lot Size Range 1/4 Acre to 21779 Sq. Ft.
Sewer Public Sewer
Water Public
Architectural Style Florida
Structure Type Block,Stone,Stucco
New Construction false
Construction Status Appraisal,Financing,Inspections
Schools
Elementary Schools Heathrow Elementary
Middle Schools Markham Woods Middle
High Schools Seminole High
Others
Pets Allowed Yes
Senior Community No
Pet Size Large (61-100 Lbs.)
Ownership Fee Simple
Monthly Total Fees $175
Acceptable Financing Cash, Conventional, VA Loan
Membership Fee Required Required
Listing Terms Cash, Conventional, VA Loan
Num of Pet 2
Special Listing Condition None
Read Less
Want to know what your home might be worth? Contact us for a FREE valuation!
Our team is ready to help you sell your home for the highest possible price ASAP

© 2025 My Florida Regional MLS DBA Stellar MLS. All Rights Reserved.
Bought with KELLER WILLIAMS HERITAGE REALTY
GET MORE INFORMATION






