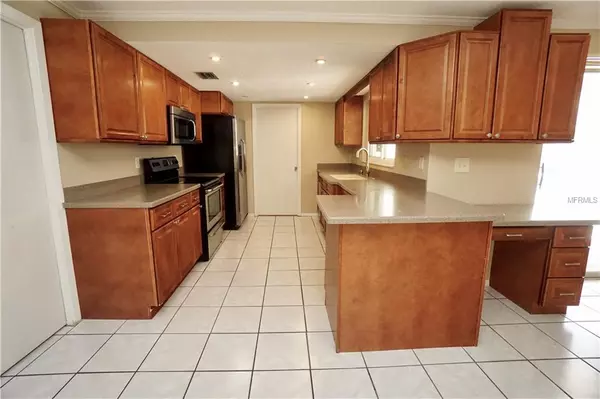$295,000
$295,000
For more information regarding the value of a property, please contact us for a free consultation.
1896 YALE DR Clearwater, FL 33765
4 Beds
2 Baths
1,751 SqFt
Key Details
Sold Price $295,000
Property Type Single Family Home
Sub Type Single Family Residence
Listing Status Sold
Purchase Type For Sale
Square Footage 1,751 sqft
Price per Sqft $168
Subdivision College Hill Park
MLS Listing ID U8036165
Sold Date 05/20/19
Bedrooms 4
Full Baths 2
Construction Status Financing
HOA Y/N No
Year Built 1970
Annual Tax Amount $2,882
Lot Size 0.260 Acres
Acres 0.26
Property Description
Bring all of your toys to this 4 BEDROOM /2 BATH /2 CAR GARAGE On OVERSIZED CORNER LOT WITH POOL / SPA. Park your RV and BOAT on the huge side yard (Approx. 78' x 40') that is fully fenced with double gate. Home is MOVE IN READY. Updated kitchen with CORIAN counter tops, Newer Wood Cabinets and STAINLESS APPLIANCES - - SPLIT PLAN with a true dining and large living room combo PLUS a family room/eat-in area off the kitchen to relax and enjoy the pool view through the glass sliders. All the bedrooms are SPACIOUS AND BRIGHT. Master bedroom has cedar-lined closet. Both bathrooms have been UPDATED. Sparkling caged NEWLY RESURFACED POOL/SPA with new SALT SYSTEM and GAS HEATER (connected to city meter) and a large NEWLY PAVED DECK. Watch TV on the covered porch or from in the pool. (TV and SOUND BAR staying with the home) BONUS a metal storage shed out back, with electric, for your mower and tools! Updated windows throughout the home. NO DEED RESTRICTIONS. NO FLOOD INSURANCE Great central location in Clearwater with walking distance to restaurants and stores. Easy Access to Clearwater Beach and Tampa Airport. Schedule your showing today!
Location
State FL
County Pinellas
Community College Hill Park
Rooms
Other Rooms Family Room
Interior
Interior Features Ceiling Fans(s), Eat-in Kitchen, Kitchen/Family Room Combo, Living Room/Dining Room Combo, Open Floorplan, Solid Surface Counters, Split Bedroom, Thermostat, Walk-In Closet(s)
Heating Central, Electric
Cooling Central Air
Flooring Carpet, Ceramic Tile, Wood
Fireplace false
Appliance Dishwasher, Disposal, Dryer, Electric Water Heater, Microwave, Range, Refrigerator, Washer
Exterior
Exterior Feature Fence, Lighting, Rain Gutters, Sidewalk, Sliding Doors, Storage
Parking Features Driveway, Garage Door Opener, Oversized
Garage Spaces 2.0
Pool Fiberglass, In Ground, Salt Water, Screen Enclosure
Community Features Sidewalks
Utilities Available BB/HS Internet Available, Cable Available, Electricity Available, Fire Hydrant, Phone Available, Sewer Connected, Street Lights, Water Available
Roof Type Shingle
Porch Enclosed, Screened
Attached Garage true
Garage true
Private Pool Yes
Building
Lot Description Corner Lot, City Limits, Near Public Transit, Oversized Lot, Sidewalk, Paved
Entry Level One
Foundation Slab
Lot Size Range 1/4 Acre to 21779 Sq. Ft.
Sewer Public Sewer
Water Public
Structure Type Block
New Construction false
Construction Status Financing
Schools
Elementary Schools Mcmullen-Booth Elementary-Pn
Middle Schools Safety Harbor Middle-Pn
High Schools Countryside High-Pn
Others
Senior Community No
Ownership Fee Simple
Acceptable Financing Cash, Conventional, FHA, VA Loan
Listing Terms Cash, Conventional, FHA, VA Loan
Special Listing Condition None
Read Less
Want to know what your home might be worth? Contact us for a FREE valuation!
Our team is ready to help you sell your home for the highest possible price ASAP

© 2024 My Florida Regional MLS DBA Stellar MLS. All Rights Reserved.
Bought with DALTON WADE INC
GET MORE INFORMATION






