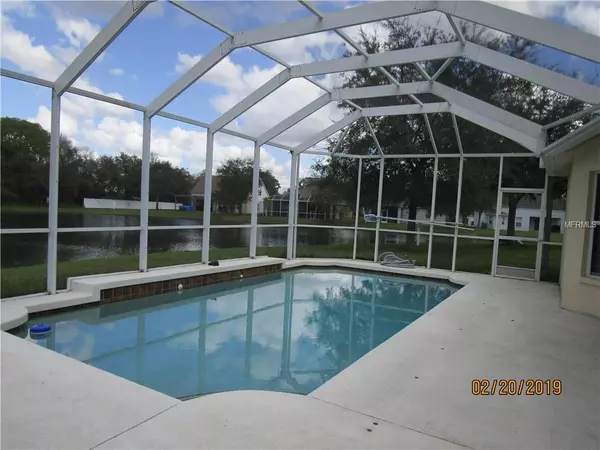$279,900
$279,000
0.3%For more information regarding the value of a property, please contact us for a free consultation.
3204 70TH CT E Palmetto, FL 34221
4 Beds
3 Baths
2,377 SqFt
Key Details
Sold Price $279,900
Property Type Single Family Home
Sub Type Single Family Residence
Listing Status Sold
Purchase Type For Sale
Square Footage 2,377 sqft
Price per Sqft $117
Subdivision Parkside
MLS Listing ID A4428026
Sold Date 06/07/19
Bedrooms 4
Full Baths 2
Half Baths 1
Construction Status Financing,Inspections
HOA Fees $70/qua
HOA Y/N Yes
Year Built 2006
Annual Tax Amount $3,858
Lot Size 8,712 Sqft
Acres 0.2
Property Description
You're gonna love this wonderful, spacious, 4 Bedroom, 2 and a half bath, two story home. 2 Car attached garage. Nestled back on a cul-de-sac. A quiet setting! Relaxing in your own caged Pool overlooking a lake and enjoying all the ducks and birds playing around all day! Updated kitched has an eat-in area, breakfast bar, and pantry. Separate living room, dining room & den area. Master Bedroom is downstairs which entails a separate shower, separate tub, walk-in closet, separate commode area. Dual sinks for his/her. Downstairs laundry room with new cabinetry in 2018. Also in 2018 - a new hot water heater , new pull down stairs to garage attic and landscaping in front yard. Upstairs has a Loft as you enter the top. Plus 3 spacious Bedrooms and a full bath. Where can you get all this for only $279,000.00 . Beautifully maintained Home built in 2006. Close proximity to I-75, Airports, Restaurants & Shopping.
Location
State FL
County Manatee
Community Parkside
Zoning PDR
Direction E
Rooms
Other Rooms Inside Utility, Loft
Interior
Interior Features Ceiling Fans(s), Eat-in Kitchen, Walk-In Closet(s)
Heating Central
Cooling Central Air
Flooring Carpet, Ceramic Tile
Furnishings Unfurnished
Fireplace false
Appliance Dishwasher, Dryer, Microwave, Range, Refrigerator, Washer
Laundry Inside, Laundry Room
Exterior
Exterior Feature Sliding Doors
Parking Features Driveway
Garage Spaces 2.0
Pool In Ground
Community Features Deed Restrictions
Utilities Available Cable Available, Electricity Available
View Pool, Water
Roof Type Shingle
Porch Front Porch
Attached Garage true
Garage true
Private Pool Yes
Building
Foundation Slab
Lot Size Range Up to 10,889 Sq. Ft.
Sewer Public Sewer
Water Public
Structure Type Block
New Construction false
Construction Status Financing,Inspections
Others
Pets Allowed Breed Restrictions, Yes
Senior Community No
Ownership Fee Simple
Monthly Total Fees $70
Acceptable Financing Cash, Conventional, FHA
Membership Fee Required Required
Listing Terms Cash, Conventional, FHA
Num of Pet 1
Special Listing Condition None
Read Less
Want to know what your home might be worth? Contact us for a FREE valuation!
Our team is ready to help you sell your home for the highest possible price ASAP

© 2025 My Florida Regional MLS DBA Stellar MLS. All Rights Reserved.
Bought with MS REALTY MICKEY SCHWEITZER & ASSOCIATES LLC
GET MORE INFORMATION






