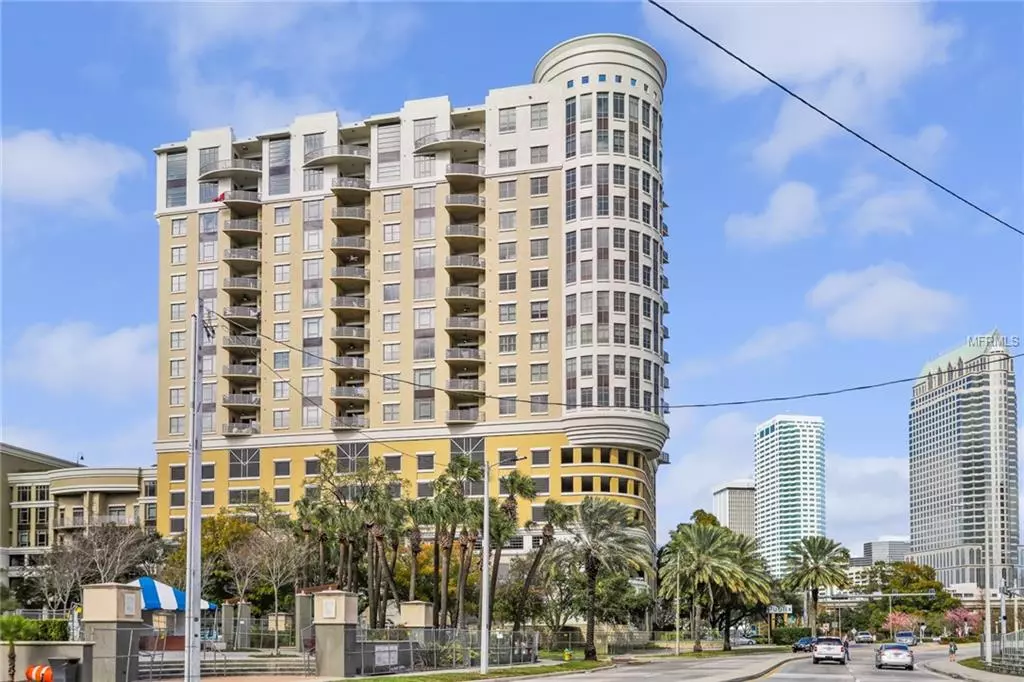$480,000
$499,000
3.8%For more information regarding the value of a property, please contact us for a free consultation.
275 BAYSHORE BLVD #803 Tampa, FL 33606
2 Beds
2 Baths
1,373 SqFt
Key Details
Sold Price $480,000
Property Type Condo
Sub Type Condominium
Listing Status Sold
Purchase Type For Sale
Square Footage 1,373 sqft
Price per Sqft $349
Subdivision Parkside Of 01 Bayshore
MLS Listing ID T3154297
Sold Date 04/08/19
Bedrooms 2
Full Baths 2
Construction Status Inspections
HOA Fees $583/mo
HOA Y/N Yes
Year Built 2005
Annual Tax Amount $7,400
Property Description
Breathtaking Skyline Views of Downtown Tampa and the Hillsborough River from this remarkable condominium located in the coveted Parkside building. This extraordinary 8th-floor 2 bedroom 2 bath unit is move-in ready and boasts1373 sq. ft. This split bedroom floor plan has a functional floor plan with an open kitchen and loaded with tasteful upgrades including granite countertops, hardwood floors, and stainless steel appliances. Spacious bedrooms and closets, this unit is everything you have been searching for and is a true paradise in the sky. Walking distance to Downtown Tampa, Amalie Arena, and Channelside, you couldn't ask for a better location. The Parkside of One Bayshore is a pet friendly building full of luxury resort-style amenities including secured fob entry, full gym and rooftop pool area overseeing the downtown skyline. Located in the top-rated school district. Call now before its gone!!!
Location
State FL
County Hillsborough
Community Parkside Of 01 Bayshore
Zoning PD
Rooms
Other Rooms Inside Utility, Storage Rooms
Interior
Interior Features Ceiling Fans(s), Crown Molding, High Ceilings, Solid Surface Counters, Solid Wood Cabinets, Split Bedroom, Stone Counters, Vaulted Ceiling(s), Walk-In Closet(s), Window Treatments
Heating Central, Electric
Cooling Central Air
Flooring Carpet, Tile, Wood
Furnishings Unfurnished
Fireplace false
Appliance Dishwasher, Disposal, Dryer, Exhaust Fan, Microwave, Range, Range Hood, Refrigerator, Washer
Laundry Inside, Laundry Room
Exterior
Exterior Feature Lighting
Parking Features Assigned, Covered, Garage Door Opener, Guest
Garage Spaces 2.0
Pool Gunite, In Ground
Community Features Buyer Approval Required, Deed Restrictions, Fitness Center, Gated, Pool, Sidewalks, Waterfront
Utilities Available BB/HS Internet Available, Cable Connected, Electricity Connected, Public, Sewer Connected
Amenities Available Elevator(s), Fitness Center, Gated, Pool, Security
View Y/N 1
View Water
Roof Type Built-Up
Porch Front Porch
Attached Garage true
Garage true
Private Pool Yes
Building
Lot Description Sidewalk, Street Brick, Paved
Story 18
Entry Level One
Foundation Slab
Sewer Public Sewer
Water Public
Structure Type Block,Stucco
New Construction false
Construction Status Inspections
Schools
Elementary Schools Gorrie-Hb
Middle Schools Wilson-Hb
High Schools Plant-Hb
Others
Pets Allowed Yes
HOA Fee Include Pool,Escrow Reserves Fund,Insurance,Maintenance Structure,Management,Pool,Security,Trash
Senior Community No
Pet Size Extra Large (101+ Lbs.)
Ownership Condominium
Monthly Total Fees $583
Acceptable Financing Cash, Conventional, VA Loan
Membership Fee Required Required
Listing Terms Cash, Conventional, VA Loan
Special Listing Condition None
Read Less
Want to know what your home might be worth? Contact us for a FREE valuation!
Our team is ready to help you sell your home for the highest possible price ASAP

© 2025 My Florida Regional MLS DBA Stellar MLS. All Rights Reserved.
Bought with THE TONI EVERETT COMPANY
GET MORE INFORMATION






