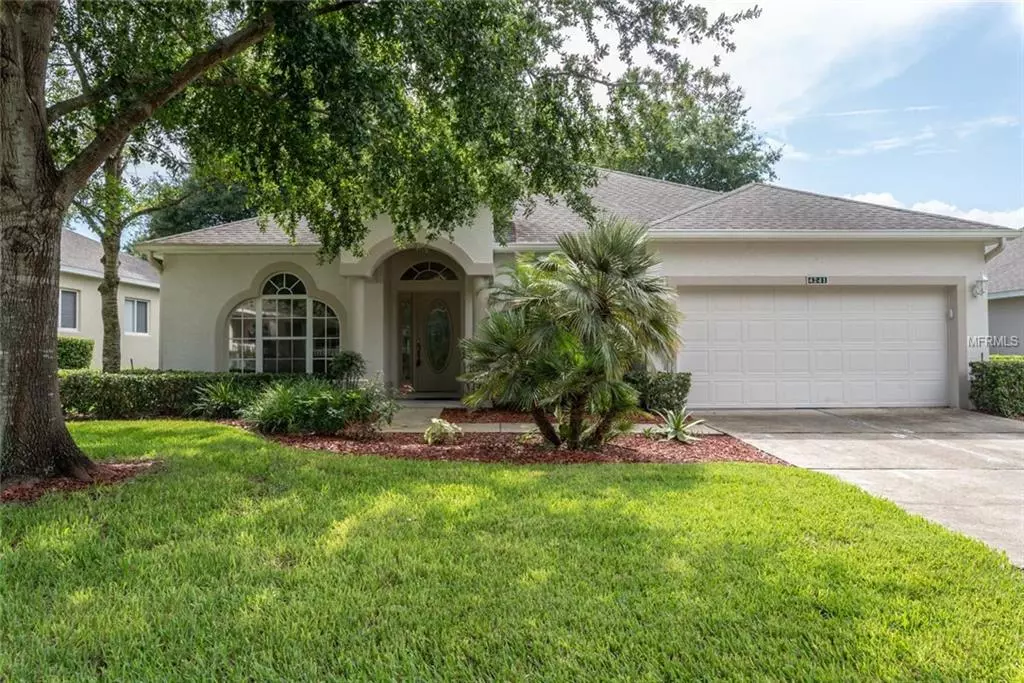$219,900
$224,900
2.2%For more information regarding the value of a property, please contact us for a free consultation.
4241 NEWLAND ST Clermont, FL 34711
3 Beds
2 Baths
1,879 SqFt
Key Details
Sold Price $219,900
Property Type Single Family Home
Sub Type Single Family Residence
Listing Status Sold
Purchase Type For Sale
Square Footage 1,879 sqft
Price per Sqft $117
Subdivision Kings Ridge
MLS Listing ID G5004361
Sold Date 04/26/19
Bedrooms 3
Full Baths 2
Construction Status Appraisal,Financing,Inspections
HOA Fees $377/mo
HOA Y/N Yes
Year Built 1999
Annual Tax Amount $3,022
Lot Size 6,534 Sqft
Acres 0.15
Lot Dimensions 69x100x74x101
Property Description
BEAUTIFUL new granite counters in this popular St. Clair model in Kings Ridge, a guard/gated community with 2 pools, golf course, clubhouses, and a ton of amenities. This floor plan has separate formal living and dining rooms, both at the front of the home, greeting you after you walk through the leaded glass front door. Through the formal dining room, you have the kitchen with white cabinetry, new granite counters and tons of space! There is a breakfast bar for your guests to sit at while you are preparing meals for entertaining, plus a casual dining are inside the kitchen as well. The family room, just off the kitchen, has views through to the 29 foot long screened porch! Split bedroom plan has the 2nd bedroom at the rear of the home with the full bathroom. The third bedroom has double doors and a closet, so is a full bedroom, but also makes the perfect den, office or flex room! the master suite has plenty of closet space, with double door closets PLUS a walk in closet! Master bathroom has dual sinks, a garden tub, separate shower and a linen closet for even more storage. Kings Ridge has so many amenities included: 2 pools and clubhouses, fitness, tennis, activities, crafts, cards, a library, a huge entertaining venue with shows, plays, etc. Planned trips and excursions available, golf memberships available. Drive your golf cart to the store and some services and restaurants! Come see the Kings Ridge way of life!
Location
State FL
County Lake
Community Kings Ridge
Zoning PUD
Rooms
Other Rooms Family Room, Formal Dining Room Separate, Formal Living Room Separate, Inside Utility
Interior
Interior Features Ceiling Fans(s), Kitchen/Family Room Combo, Split Bedroom, Stone Counters, Walk-In Closet(s)
Heating Central, Electric, Heat Pump
Cooling Central Air
Flooring Carpet, Ceramic Tile
Furnishings Unfurnished
Fireplace false
Appliance Dishwasher, Disposal, Electric Water Heater, Microwave, Range, Refrigerator
Laundry Inside
Exterior
Exterior Feature Sliding Doors
Parking Features Garage Door Opener
Garage Spaces 2.0
Community Features Buyer Approval Required, Deed Restrictions, Fitness Center, Gated, Golf Carts OK, Golf, Irrigation-Reclaimed Water, Pool, Tennis Courts
Utilities Available BB/HS Internet Available, Cable Available, Cable Connected, Electricity Connected, Fire Hydrant, Phone Available
Amenities Available Clubhouse, Fitness Center, Gated, Golf Course, Pool, Recreation Facilities, Shuffleboard Court, Tennis Court(s)
Roof Type Shingle
Porch Covered, Front Porch, Porch, Rear Porch, Screened
Attached Garage true
Garage true
Private Pool No
Building
Lot Description City Limits, Level, Near Golf Course, Paved, Private
Foundation Slab
Lot Size Range Up to 10,889 Sq. Ft.
Sewer Public Sewer
Water Public
Architectural Style Ranch
Structure Type Block,Stucco
New Construction false
Construction Status Appraisal,Financing,Inspections
Others
Pets Allowed Yes
HOA Fee Include Cable TV,Pool,Internet,Maintenance Structure,Maintenance Grounds,Pool,Private Road,Recreational Facilities
Senior Community Yes
Pet Size Medium (36-60 Lbs.)
Ownership Fee Simple
Monthly Total Fees $377
Acceptable Financing Cash, Conventional, FHA, USDA Loan, VA Loan
Membership Fee Required Required
Listing Terms Cash, Conventional, FHA, USDA Loan, VA Loan
Num of Pet 2
Special Listing Condition None
Read Less
Want to know what your home might be worth? Contact us for a FREE valuation!
Our team is ready to help you sell your home for the highest possible price ASAP

© 2024 My Florida Regional MLS DBA Stellar MLS. All Rights Reserved.
Bought with WATSON REALTY CORP
GET MORE INFORMATION






