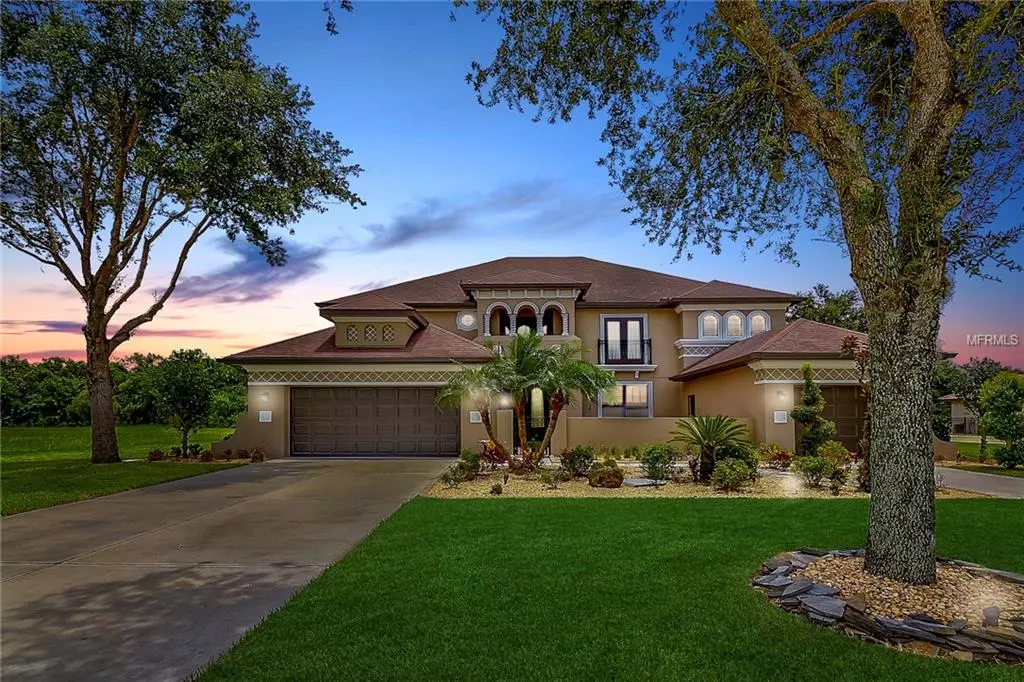$616,820
$600,000
2.8%For more information regarding the value of a property, please contact us for a free consultation.
3314 TWIN RIVERS TRL Parrish, FL 34219
6 Beds
5 Baths
4,563 SqFt
Key Details
Sold Price $616,820
Property Type Single Family Home
Sub Type Single Family Residence
Listing Status Sold
Purchase Type For Sale
Square Footage 4,563 sqft
Price per Sqft $135
Subdivision Twin Rivers Ph I
MLS Listing ID A4407962
Sold Date 03/27/19
Bedrooms 6
Full Baths 4
Half Baths 1
Construction Status Inspections
HOA Fees $85/qua
HOA Y/N Yes
Year Built 2007
Annual Tax Amount $6,997
Lot Size 1.010 Acres
Acres 1.01
Property Description
Welcome to this beautifully remodeled custom home in the highly desirable Twin Rivers community in Parrish. Custom woodwork abounds in this two-story executive home. Grand split staircase with freshly stained woodwork greets you when you walk in. Look closely and you will find a custom retreat built into the stairs! The first floor features grand open living areas (22 foot ceilings), dining room, and gourmet kitchen with new stainless steel appliances and large walk-in pantry. The spacious first floor master retreat includes a large custom walk in closet, walk-in shower, soaking tub as well as private access to the pool and spa. The first floor also features a large office and full bath. The second floor features four guest bedrooms, three bathroom’s, bonus room, game room and a balcony that spans the length of the back of the house that overlooks the pool and spa, all under screen enclosure. Step outside and enjoy the Florida lifestyle! Outdoor kitchen is perfect for parties as you enjoy your large saltwater pool and spa. With over an acre of land you have incredible outdoor space and even better views. Twin Rivers offers family friendly community playgrounds, basketball court and soccer field. Bring your fishing poles, canoe and paddleboards and enjoy the private community boathouse complex along the Manatee River. Schedule your showing today!
Location
State FL
County Manatee
Community Twin Rivers Ph I
Zoning PDR
Rooms
Other Rooms Bonus Room, Den/Library/Office, Family Room, Formal Dining Room Separate, Formal Living Room Separate, Great Room, Storage Rooms
Interior
Interior Features Ceiling Fans(s), Crown Molding, Dry Bar, Eat-in Kitchen, High Ceilings, Living Room/Dining Room Combo, Open Floorplan, Solid Wood Cabinets, Stone Counters, Thermostat, Walk-In Closet(s), Wet Bar, Window Treatments
Heating Central
Cooling Central Air
Flooring Ceramic Tile, Wood
Fireplaces Type Free Standing
Furnishings Unfurnished
Fireplace true
Appliance Bar Fridge, Built-In Oven, Cooktop, Dishwasher, Disposal, Electric Water Heater, Microwave, Range, Range Hood, Refrigerator, Trash Compactor, Wine Refrigerator
Laundry Inside, Laundry Room
Exterior
Exterior Feature Balcony, Irrigation System, Lighting, Outdoor Grill, Outdoor Kitchen, Rain Gutters, Sidewalk, Sliding Doors, Sprinkler Metered, Storage
Garage Spaces 3.0
Pool Child Safety Fence, Gunite, Heated, In Ground, Lighting, Outside Bath Access, Pool Sweep, Salt Water, Screen Enclosure
Community Features Boat Ramp, Deed Restrictions, Fishing, Golf Carts OK, Irrigation-Reclaimed Water, Park, Playground, Sidewalks, Water Access
Utilities Available Electricity Connected, Sprinkler Well
Amenities Available Boat Slip, Clubhouse
Water Access 1
Water Access Desc River
View Park/Greenbelt, Trees/Woods
Roof Type Shingle
Porch Covered, Deck, Enclosed, Front Porch, Patio, Porch, Screened
Attached Garage true
Garage true
Private Pool Yes
Building
Lot Description Conservation Area, Greenbelt
Entry Level Two
Foundation Slab
Lot Size Range One + to Two Acres
Sewer Public Sewer
Water Canal/Lake For Irrigation, Public
Architectural Style Spanish/Mediterranean
Structure Type Stucco
New Construction false
Construction Status Inspections
Others
Pets Allowed Yes
Senior Community No
Ownership Fee Simple
Monthly Total Fees $85
Acceptable Financing Cash, Conventional, VA Loan
Membership Fee Required Required
Listing Terms Cash, Conventional, VA Loan
Special Listing Condition None
Read Less
Want to know what your home might be worth? Contact us for a FREE valuation!
Our team is ready to help you sell your home for the highest possible price ASAP

© 2024 My Florida Regional MLS DBA Stellar MLS. All Rights Reserved.
Bought with KELLER WILLIAMS ST PETE REALTY

GET MORE INFORMATION





