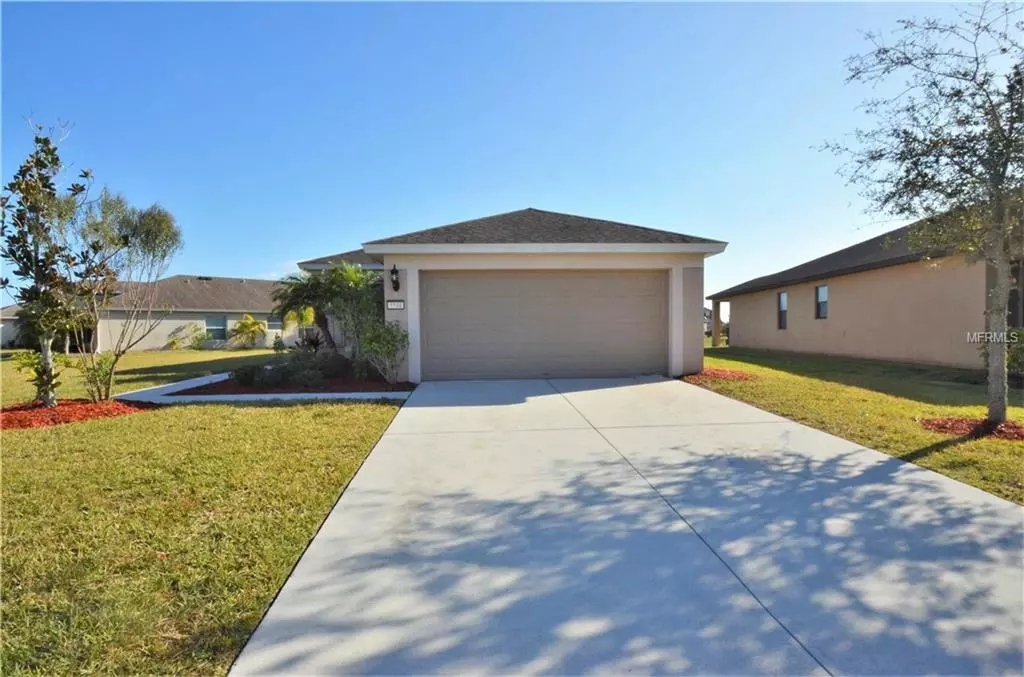$212,000
$218,000
2.8%For more information regarding the value of a property, please contact us for a free consultation.
5544 105TH TER E Parrish, FL 34219
3 Beds
2 Baths
1,260 SqFt
Key Details
Sold Price $212,000
Property Type Single Family Home
Sub Type Single Family Residence
Listing Status Sold
Purchase Type For Sale
Square Footage 1,260 sqft
Price per Sqft $168
Subdivision Harrison Ranch Ph Iib
MLS Listing ID T3144013
Sold Date 03/08/19
Bedrooms 3
Full Baths 2
Construction Status Inspections
HOA Fees $9/ann
HOA Y/N Yes
Year Built 2012
Annual Tax Amount $3,904
Lot Size 0.280 Acres
Acres 0.28
Property Description
BACK-ON-THE-MARKET !!! Buyers Financing Fell-Thru- So Here is your Chance to get Into the most sought-after quiet community of Harrison Ranch you will find this wonderful Freshly painted home on a great corner lot. This home offers 3 bedrooms and 2 bathrooms. The kitchen has matching appliances. The 3rd bedroom has direct access into the 2nd bathroom. There is tile throughout the home except for the bedrooms where you will find carpet. There is a screened lanai that overlooks the tranquil pond. The community offers a heated junior Olympic pool, lighted tennis courts, 24-hour fitness center, children's playground and over 5 miles of walking trails. The location is close to I-75 with a short drive to the Ellenton Outlet mall. Tampa, St. Pete and Sarasota are all within a 45-minute drive making this a perfect centralized location.
Location
State FL
County Manatee
Community Harrison Ranch Ph Iib
Zoning PDMU/NC
Direction E
Interior
Interior Features Ceiling Fans(s), Walk-In Closet(s)
Heating Central
Cooling Central Air
Flooring Carpet, Ceramic Tile
Fireplace false
Appliance Dishwasher, Disposal, Electric Water Heater, Exhaust Fan, Microwave, Refrigerator
Exterior
Exterior Feature Hurricane Shutters, Other, Sliding Doors, Sprinkler Metered
Parking Features Driveway, Garage Door Opener
Garage Spaces 2.0
Community Features Fitness Center, Playground, Pool, Sidewalks, Tennis Courts
Utilities Available Electricity Connected
Amenities Available Clubhouse, Fitness Center, Playground, Pool
View Y/N 1
View Water
Roof Type Shingle
Porch Enclosed
Attached Garage true
Garage true
Private Pool No
Building
Lot Description Corner Lot
Foundation Slab
Lot Size Range 1/4 Acre to 21779 Sq. Ft.
Sewer Public Sewer
Water Public
Structure Type Block,Stucco
New Construction false
Construction Status Inspections
Others
Pets Allowed Yes
Senior Community No
Ownership Fee Simple
Monthly Total Fees $9
Membership Fee Required Required
Special Listing Condition None
Read Less
Want to know what your home might be worth? Contact us for a FREE valuation!
Our team is ready to help you sell your home for the highest possible price ASAP

© 2024 My Florida Regional MLS DBA Stellar MLS. All Rights Reserved.
Bought with EXIT KING REALTY

GET MORE INFORMATION





