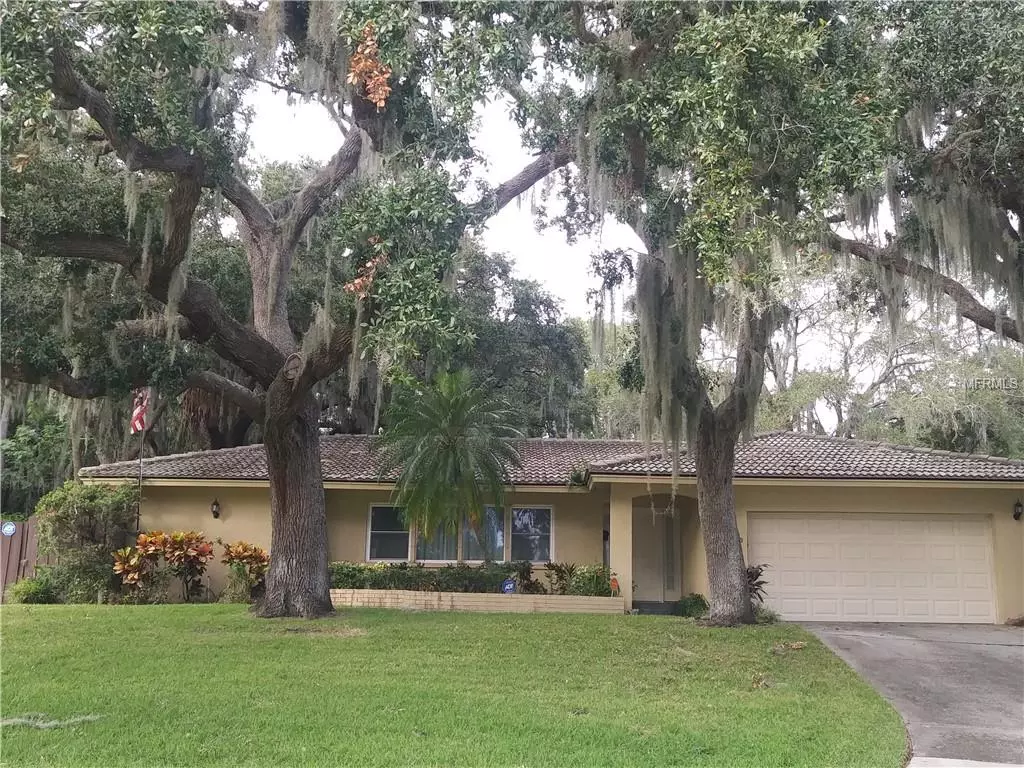$310,000
$340,000
8.8%For more information regarding the value of a property, please contact us for a free consultation.
3328 SAN MATEO ST Clearwater, FL 33759
4 Beds
3 Baths
1,857 SqFt
Key Details
Sold Price $310,000
Property Type Single Family Home
Sub Type Single Family Residence
Listing Status Sold
Purchase Type For Sale
Square Footage 1,857 sqft
Price per Sqft $166
Subdivision Del Oro Groves
MLS Listing ID U8024077
Sold Date 05/08/19
Bedrooms 4
Full Baths 3
Construction Status Financing,Inspections
HOA Fees $25
HOA Y/N Yes
Year Built 1968
Annual Tax Amount $2,473
Lot Size 0.300 Acres
Acres 0.3
Lot Dimensions 105X127
Property Description
WOODS AND WATER yet HIGH AND DRY make this hillside 4 bedroom,3 bath, ranch style home on 1/3 ACRE treed lot unique. Situated in historic award-winning Del Oro surrounded by trails connecting to both Hillsborough and Pinellas, along Tampa Bay and Cooper's Bayou for kayak/canoe launch, or biking to quaint Safety Harbor, enjoyment of both the water and greenery is paramount. This energy efficient house includes tile roof(2001),flat roof over screened porch(2013)Trane AC 2015 w/comfort air, new duct work, & return, annual whole system new filter; terrazzo foundation w/laminate, ceramic tile, carpet overlays, NATURAL GAS dryer,& water heater on demand, double thermal pane windows& sliding doors, reclaimed water for sprinklers,& newer door on oversized garage..The yard is a gardner's delight w/ inviting trellis arch, many fruit trees, & massive shade oaks plus includes 2 storage sheds, dog run & kennel. Split plan offers privacy yet easy to entertain w/bright central kitchen w/slider open to porch for easy meals from gas connected grill that conveys. Do not delay to make appointment today!!
Location
State FL
County Pinellas
Community Del Oro Groves
Zoning SINGLE FAM
Rooms
Other Rooms Attic, Family Room, Formal Living Room Separate
Interior
Interior Features Ceiling Fans(s), L Dining, Solid Wood Cabinets, Split Bedroom, Walk-In Closet(s), Window Treatments
Heating Central, Electric
Cooling Central Air
Flooring Carpet, Ceramic Tile, Laminate, Terrazzo, Tile
Furnishings Unfurnished
Fireplace false
Appliance Dishwasher, Disposal, Dryer, Exhaust Fan, Gas Water Heater, Ice Maker, Microwave, Range, Refrigerator, Tankless Water Heater, Washer, Water Filtration System, Water Softener
Laundry In Garage
Exterior
Exterior Feature Fence, Hurricane Shutters, Irrigation System, Lighting, Outdoor Grill, Sliding Doors, Sprinkler Metered, Storage
Parking Features Driveway, Garage Door Opener, Workshop in Garage
Garage Spaces 2.0
Community Features Deed Restrictions, Irrigation-Reclaimed Water, Park, Playground, Tennis Courts
Utilities Available BB/HS Internet Available, Cable Available, Cable Connected, Electricity Connected, Fiber Optics, Natural Gas Connected, Public, Sewer Connected, Sprinkler Meter, Sprinkler Recycled, Street Lights
Roof Type Tile
Porch Front Porch, Rear Porch, Screened
Attached Garage true
Garage true
Private Pool No
Building
Lot Description Gentle Sloping, Historic District, City Limits, Oversized Lot, Paved
Entry Level One
Foundation Slab
Lot Size Range 1/4 Acre to 21779 Sq. Ft.
Sewer Public Sewer
Water Public
Architectural Style Ranch
Structure Type Block,Stucco
New Construction false
Construction Status Financing,Inspections
Schools
Elementary Schools Safety Harbor Elementary-Pn
Middle Schools Safety Harbor Middle-Pn
High Schools Countryside High-Pn
Others
Pets Allowed Yes
Senior Community No
Ownership Fee Simple
Monthly Total Fees $2
Acceptable Financing Cash, Conventional, FHA, VA Loan
Membership Fee Required Optional
Listing Terms Cash, Conventional, FHA, VA Loan
Special Listing Condition None
Read Less
Want to know what your home might be worth? Contact us for a FREE valuation!
Our team is ready to help you sell your home for the highest possible price ASAP

© 2024 My Florida Regional MLS DBA Stellar MLS. All Rights Reserved.
Bought with RE/MAX ACTION FIRST OF FLORIDA
GET MORE INFORMATION






