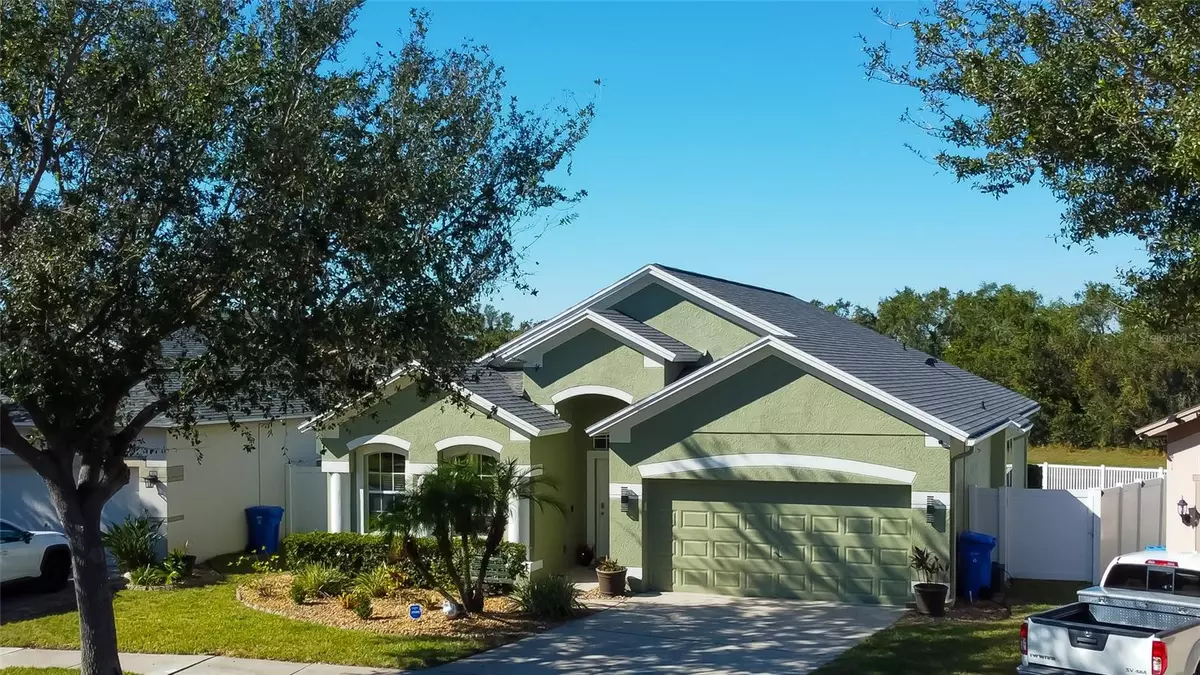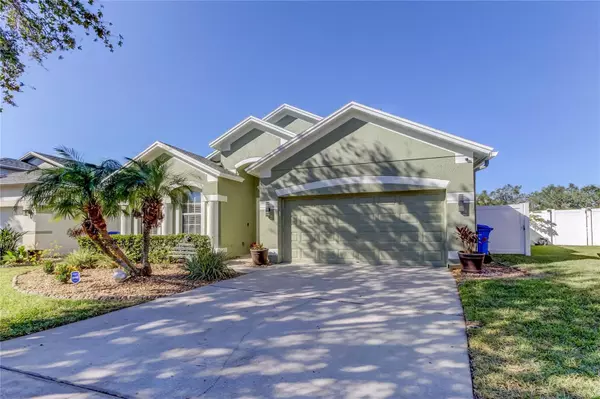11341 FLORA SPRINGS DR Riverview, FL 33579
4 Beds
2 Baths
2,065 SqFt
UPDATED:
12/14/2024 09:06 AM
Key Details
Property Type Single Family Home
Sub Type Single Family Residence
Listing Status Pending
Purchase Type For Sale
Square Footage 2,065 sqft
Price per Sqft $184
Subdivision South Fork Unit 08
MLS Listing ID TB8326962
Bedrooms 4
Full Baths 2
Construction Status Appraisal,Financing,Inspections
HOA Fees $96/qua
HOA Y/N Yes
Originating Board Stellar MLS
Year Built 2008
Annual Tax Amount $4,564
Lot Size 6,098 Sqft
Acres 0.14
Property Description
This meticulously maintained home offers beautiful granite countertops in the kitchen, a combined living and dining room, a great room, and unique niches and plant shelves for displaying your favorite artwork. Additional features include cabinets in the laundry room and storage shelves in the garage for added convenience. The kitchen is a chef’s dream with abundant counter space and cabinetry, a breakfast bar, Onyx tile backsplash, pull-out shelves, a deep stainless-steel sink, an eat-in area, a breakfast nook with a window seat, and a large pantry.
Retreat to your spacious Master bedroom, complete with patio access. The Master bathroom was fully remodeled in 2018, offering luxurious quartz countertops, a stunning glass-enclosed walk-in shower with tilework extending to the ceiling, comfort-height double sinks, a built-in storage cabinet with glass fronts, and heated floors in both the bathroom and walk-in closet.
Additional features of this beautiful home include a split floor plan, solar-screened lanai, tinted sliding doors, and tile flooring throughout the living areas. The separate laundry room provides extra space and convenience.
Recent upgrades include:
2024: New exterior paint
2023: New roof and AC
2021: Water softener
2020: Dishwasher, partial gutters, under-sink reverse osmosis system, garage door seal, garage hooks, and pegboard for tool storage.
Located in the desirable South Fork community, this home is conveniently near I-75 for quick access to downtown Tampa, MacDill AFB, I-4, and some of Florida's finest Gulf Coast beaches. You’re also just 3 miles from St. Joseph’s Hospital, the new VA Clinic, and a variety of restaurants, shopping, and grocery stores. This home is truly a must-see!
Location
State FL
County Hillsborough
Community South Fork Unit 08
Zoning PD
Rooms
Other Rooms Family Room, Formal Dining Room Separate, Formal Living Room Separate, Inside Utility
Interior
Interior Features Cathedral Ceiling(s), Ceiling Fans(s), Eat-in Kitchen, Kitchen/Family Room Combo, Living Room/Dining Room Combo, Open Floorplan, Primary Bedroom Main Floor, Solid Surface Counters, Split Bedroom, Stone Counters, Thermostat, Walk-In Closet(s)
Heating Central, Electric
Cooling Central Air
Flooring Carpet, Ceramic Tile, Tile
Furnishings Unfurnished
Fireplace false
Appliance Dishwasher, Disposal, Electric Water Heater, Exhaust Fan, Microwave, Range, Refrigerator, Water Filtration System, Water Softener
Laundry Inside, Laundry Room
Exterior
Exterior Feature Hurricane Shutters, Irrigation System, Lighting, Rain Gutters, Sidewalk, Sliding Doors
Garage Spaces 2.0
Fence Fenced, Vinyl
Community Features Deed Restrictions, Playground, Pool, Sidewalks
Utilities Available BB/HS Internet Available, Cable Connected, Electricity Connected, Public, Sewer Connected, Street Lights, Underground Utilities
Amenities Available Basketball Court, Fence Restrictions, Park, Playground, Pool
Waterfront Description Pond
View Y/N Yes
View Trees/Woods, Water
Roof Type Shingle
Porch Covered, Patio, Porch, Screened
Attached Garage true
Garage true
Private Pool No
Building
Lot Description Conservation Area, In County, Sidewalk, Paved
Story 1
Entry Level One
Foundation Slab
Lot Size Range 0 to less than 1/4
Builder Name Suarez
Sewer Public Sewer
Water Public
Structure Type Block,Stucco
New Construction false
Construction Status Appraisal,Financing,Inspections
Schools
Elementary Schools Summerfield Crossing Elementary
Middle Schools Eisenhower-Hb
High Schools Sumner High School
Others
Pets Allowed Cats OK, Dogs OK, Yes
HOA Fee Include Pool
Senior Community No
Ownership Fee Simple
Monthly Total Fees $32
Acceptable Financing Cash, Conventional, FHA, VA Loan
Membership Fee Required Required
Listing Terms Cash, Conventional, FHA, VA Loan
Special Listing Condition None

GET MORE INFORMATION





