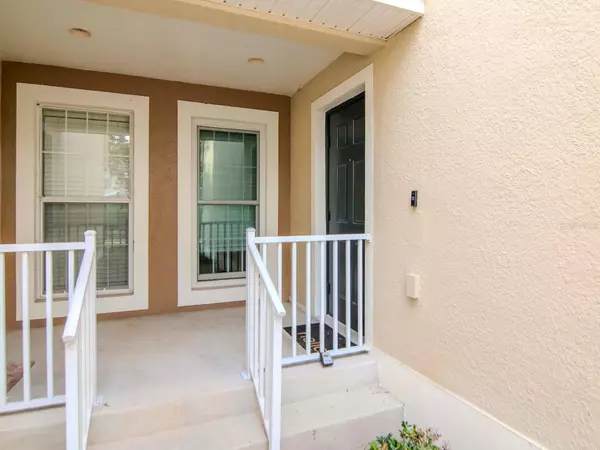2035 RIVER TURIA CIR Riverview, FL 33578
3 Beds
2 Baths
1,771 SqFt
UPDATED:
11/26/2024 10:48 PM
Key Details
Property Type Condo
Sub Type Condominium
Listing Status Active
Purchase Type For Sale
Square Footage 1,771 sqft
Price per Sqft $186
Subdivision Villa Serena A Condo
MLS Listing ID TB8324712
Bedrooms 3
Full Baths 2
HOA Fees $423/mo
HOA Y/N Yes
Originating Board Stellar MLS
Year Built 2007
Annual Tax Amount $5,537
Property Description
Totally updated and remodeled in 2022. This all on one level easy living 1,771 sq ft. condo/townhome has a split floorplan with 3 bedrooms and 2 bathrooms. The expansive open Great room includes the Kitchen, Dining, and living room with vaulted ceilings and overlooks a beautiful, serene wooded creek for peaceful, quiet nature watching. The sliders to the screened-in balcony off the living room completely open up for indoor/outdoor living and entertaining. The Kitchen has all-wood cabinets and gorgeous black granite countertops. The Main bedroom features an en-suite bathroom with dual vanities, shower, and a large walk-in closet with ample storage. The clubhouse features a lovely fitness center and a sparkling pool. Pet friendly community with beautiful ponds and walking trails throughout. The gated community is located in close proximity to shopping and restaurants. Located only 5 minutes to I-75, US-301, and the Selman Expressway crosstown, getting anywhere is a breeze. Schedule your Private Showing today!
Location
State FL
County Hillsborough
Community Villa Serena A Condo
Zoning PD
Interior
Interior Features Cathedral Ceiling(s), Ceiling Fans(s), Open Floorplan, Solid Surface Counters, Solid Wood Cabinets, Split Bedroom, Vaulted Ceiling(s), Walk-In Closet(s)
Heating Central, Electric
Cooling Central Air
Flooring Carpet, Luxury Vinyl
Fireplace false
Appliance Dishwasher, Disposal, Dryer, Exhaust Fan, Microwave, Range, Refrigerator, Washer
Laundry Inside, Laundry Closet
Exterior
Exterior Feature Balcony, Sliding Doors
Parking Features Driveway, Guest
Garage Spaces 1.0
Community Features Clubhouse, Community Mailbox, Deed Restrictions, Fitness Center, Pool, Sidewalks
Utilities Available BB/HS Internet Available, Cable Available, Cable Connected, Electricity Available, Electricity Connected, Public, Street Lights, Underground Utilities, Water Available, Water Connected
View Y/N Yes
Roof Type Shingle
Attached Garage true
Garage true
Private Pool No
Building
Story 2
Entry Level Two
Foundation Slab
Sewer Public Sewer
Water Public
Structure Type Block,Stucco
New Construction false
Schools
Elementary Schools Ippolito-Hb
Middle Schools Mclane-Hb
High Schools Spoto High-Hb
Others
Pets Allowed Yes
HOA Fee Include Common Area Taxes,Pool,Escrow Reserves Fund,Insurance,Maintenance Structure,Maintenance Grounds,Recreational Facilities,Sewer,Trash,Water
Senior Community No
Ownership Condominium
Monthly Total Fees $423
Acceptable Financing Cash, Conventional, FHA
Membership Fee Required Required
Listing Terms Cash, Conventional, FHA
Special Listing Condition None

GET MORE INFORMATION





