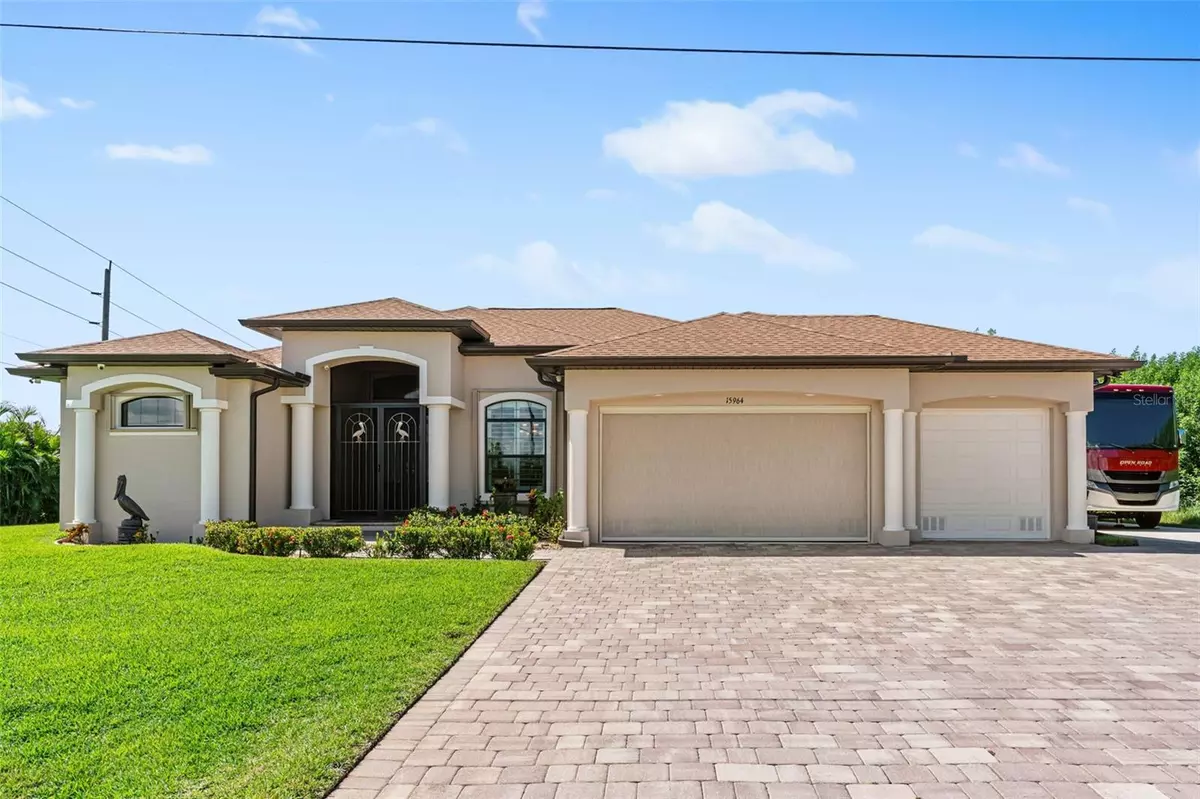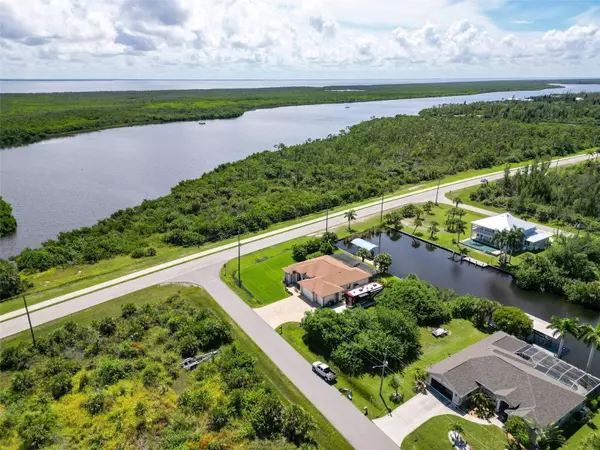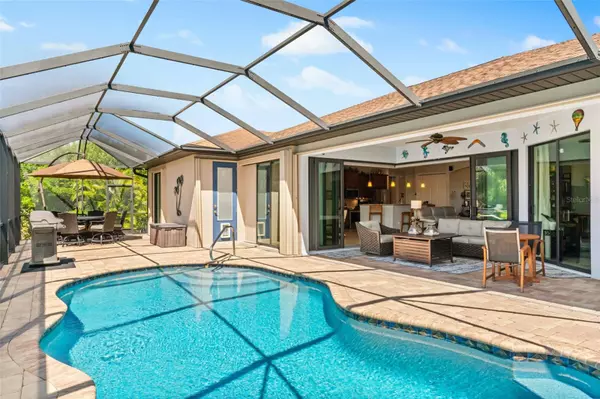15964 VISCOUNT CIR Port Charlotte, FL 33981
3 Beds
2 Baths
2,147 SqFt
UPDATED:
12/05/2024 06:23 PM
Key Details
Property Type Single Family Home
Sub Type Single Family Residence
Listing Status Active
Purchase Type For Sale
Square Footage 2,147 sqft
Price per Sqft $395
Subdivision South Gulf Cove Pc Sec 093
MLS Listing ID D6137806
Bedrooms 3
Full Baths 2
HOA Fees $120/ann
HOA Y/N Yes
Originating Board Stellar MLS
Year Built 2015
Annual Tax Amount $6,198
Lot Size 0.370 Acres
Acres 0.37
Lot Dimensions 109X125X139X129
Property Description
Step into an open floor plan with zero-edge sliders that seamlessly blend your indoor and outdoor living spaces. From the moment you enter, your gaze will be drawn across the living room, through the caged lanai and pool area, and out to the stunning waterfront, where you'll find a 40-foot Trex deck DOCK with water and electric and a covered 10,000-pound BOAT LIFT. For boating and fishing enthusiasts, QUICK ACCESS TO OPEN WATER is a dream come true.
The master suite offers a serene retreat with pool access, two spacious walk-in closets, and a luxurious bathroom featuring a walk-through shower and soaking tub. On the other side of the home, two additional bedrooms and a pool-accessible bathroom, ensure both privacy and convenience for everyone.
The expansive living area features a double tray ceiling, a kitchen with granite countertops, upgraded cabinetry, a breakfast bar, a large pantry, a breakfast nook, and a dining room.
For those in need of extra space for an RV or boat trailer, the OVERSIZED HOMESITE includes a concrete pad next to the 3 CAR GARAGE, complete with water and electric hookups for effortless storage and trip preparation. Plus, if you're looking for even more room, the lot across the street is also available!
Most furnishings are included to make your move easier, and you're just a short drive away from the BEACHES of Boca Grande and Englewood's Manasota Key, as well as shopping, medical facilities, golf courses, bike paths, and more.
Don't miss your chance to experience this luxurious waterfront lifestyle. Call today to schedule your showing!
Location
State FL
County Charlotte
Community South Gulf Cove Pc Sec 093
Zoning RSF3.5
Interior
Interior Features Ceiling Fans(s), High Ceilings, Open Floorplan, Primary Bedroom Main Floor, Solid Wood Cabinets, Split Bedroom, Stone Counters, Tray Ceiling(s), Vaulted Ceiling(s), Walk-In Closet(s), Window Treatments
Heating Electric
Cooling Central Air
Flooring Ceramic Tile
Furnishings Partially
Fireplace false
Appliance Dishwasher, Disposal, Dryer, Electric Water Heater, Microwave, Refrigerator, Washer
Laundry Inside, Laundry Room
Exterior
Exterior Feature Hurricane Shutters, Irrigation System, Lighting, Sliding Doors
Parking Features Boat, Driveway, Garage Door Opener, Oversized, RV Parking
Garage Spaces 3.0
Pool Gunite, Heated, In Ground, Salt Water, Screen Enclosure
Community Features Clubhouse, Deed Restrictions, Park, Playground, Sidewalks
Utilities Available BB/HS Internet Available, Electricity Connected, Public, Water Connected
Amenities Available Clubhouse, Park, Playground
Waterfront Description Brackish Water,Canal - Brackish,Canal - Saltwater
View Y/N Yes
Water Access Yes
Water Access Desc Canal - Saltwater,Gulf/Ocean,Intracoastal Waterway
View Pool, Water
Roof Type Shingle
Porch Covered, Enclosed, Front Porch, Screened
Attached Garage true
Garage true
Private Pool Yes
Building
Lot Description Corner Lot, FloodZone, In County, Landscaped, Oversized Lot, Paved
Story 1
Entry Level One
Foundation Stem Wall
Lot Size Range 1/4 to less than 1/2
Builder Name Sullivan Custom Homes
Sewer Public Sewer
Water Public
Architectural Style Florida
Structure Type Block,Stucco
New Construction false
Schools
Elementary Schools Myakka River Elementary
Middle Schools L.A. Ainger Middle
High Schools Lemon Bay High
Others
Pets Allowed Yes
Senior Community No
Ownership Fee Simple
Monthly Total Fees $10
Acceptable Financing Cash, Conventional
Membership Fee Required Optional
Listing Terms Cash, Conventional
Special Listing Condition None

GET MORE INFORMATION





